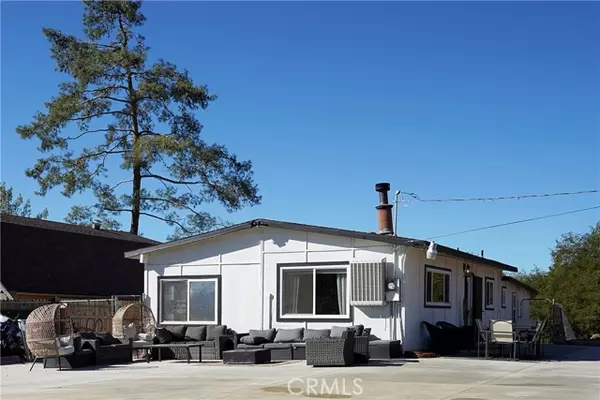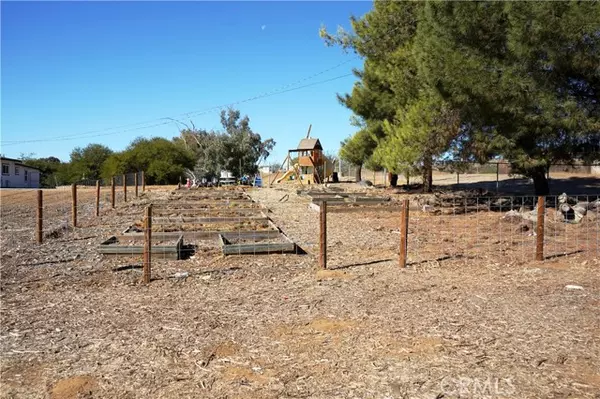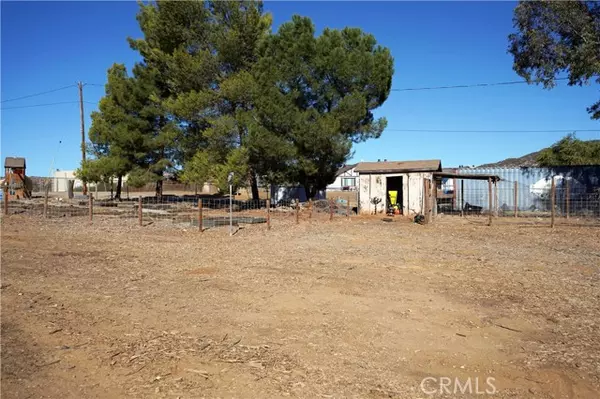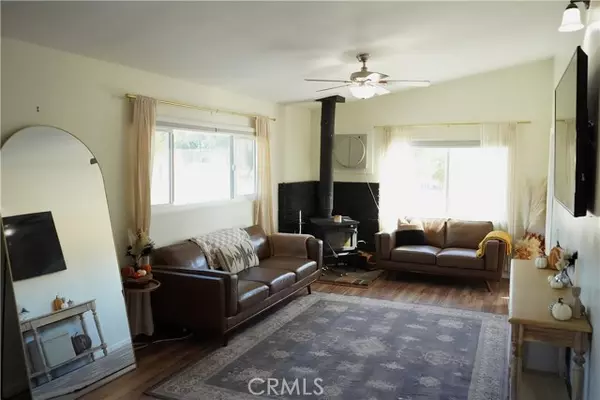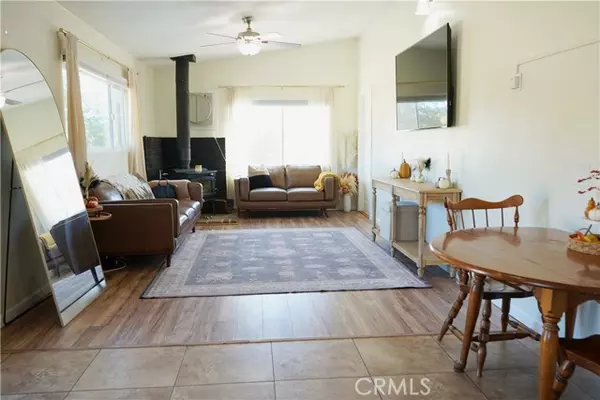
3 Beds
2 Baths
1,243 SqFt
3 Beds
2 Baths
1,243 SqFt
Key Details
Property Type Single Family Home
Sub Type Single Family Residence
Listing Status Active
Purchase Type For Sale
Square Footage 1,243 sqft
Price per Sqft $422
MLS Listing ID CRIG24227800
Bedrooms 3
Full Baths 2
HOA Y/N No
Year Built 1973
Lot Size 0.930 Acres
Acres 0.93
Property Description
Location
State CA
County Riverside
Area Listing
Zoning W-2
Interior
Interior Features Kitchen/Family Combo, Stone Counters
Heating Wall Furnace, Fireplace(s)
Cooling Evaporative Cooling
Fireplaces Type Living Room
Fireplace Yes
Appliance Electric Range
Laundry Dryer, Washer, Inside
Exterior
Pool None
Utilities Available Other Water/Sewer
View Y/N true
View Hills
Private Pool false
Building
Story 1
Water Public, Other
Level or Stories One Story
New Construction No
Schools
School District Beaumont Unified
Others
Tax ID 407140020

GET MORE INFORMATION

Managing Broker | REALTOR | License ID: 02080040
+1(925) 413-1849 | kenneth@jcastlegroup.com


