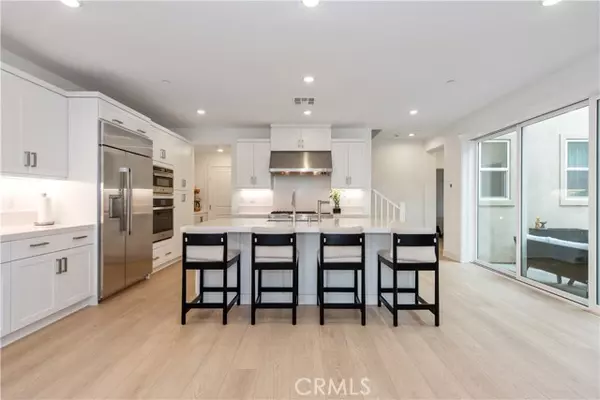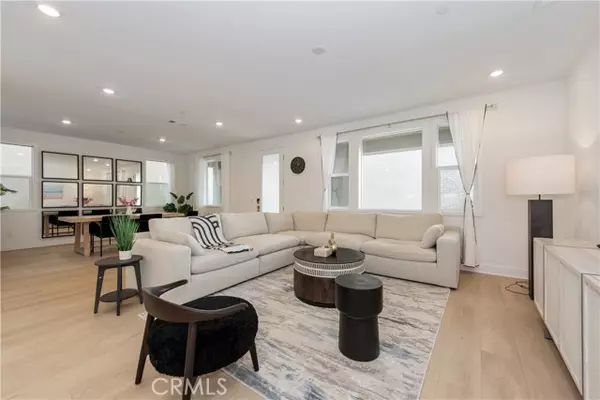
4 Beds
3.5 Baths
2,955 SqFt
4 Beds
3.5 Baths
2,955 SqFt
OPEN HOUSE
Sun Dec 22, 2:00pm - 4:00pm
Key Details
Property Type Condo
Sub Type Condominium
Listing Status Active
Purchase Type For Sale
Square Footage 2,955 sqft
Price per Sqft $703
MLS Listing ID CROC24240507
Bedrooms 4
Full Baths 3
Half Baths 1
HOA Fees $240/mo
HOA Y/N Yes
Year Built 2024
Property Description
Location
State CA
County Orange
Area Listing
Interior
Interior Features Den, Family Room, Office, Stone Counters, Kitchen Island, Energy Star Windows Doors
Cooling Central Air, ENERGY STAR Qualified Equipment
Flooring Tile, Vinyl
Fireplaces Type None
Fireplace No
Window Features Double Pane Windows,Screens
Appliance Dishwasher, Disposal, Microwave, Range, Refrigerator, Gas Water Heater, Tankless Water Heater
Laundry 220 Volt Outlet, Gas Dryer Hookup, Laundry Room, Other, Inside, Upper Level
Exterior
Garage Spaces 2.0
Pool Spa
Utilities Available Cable Available, Natural Gas Available
View Y/N true
View Other
Total Parking Spaces 2
Private Pool false
Building
Lot Description Street Light(s)
Story 2
Sewer Public Sewer
Water Public
Level or Stories Two Story
New Construction No
Schools
School District Saddleback Valley Unified
Others
Tax ID 93017387

GET MORE INFORMATION

Managing Broker | REALTOR | License ID: 02080040
+1(925) 413-1849 | kenneth@jcastlegroup.com






