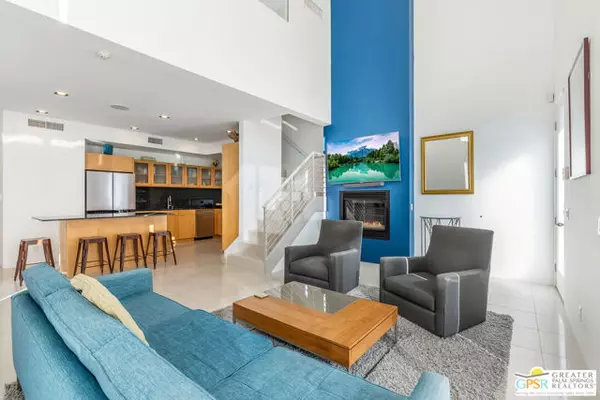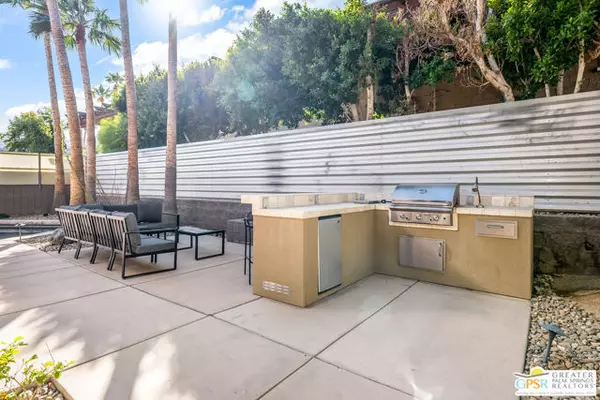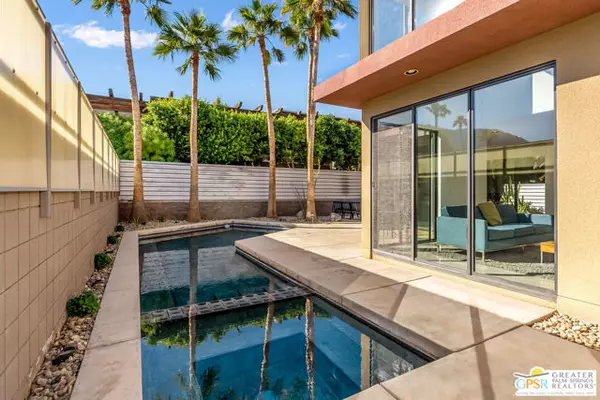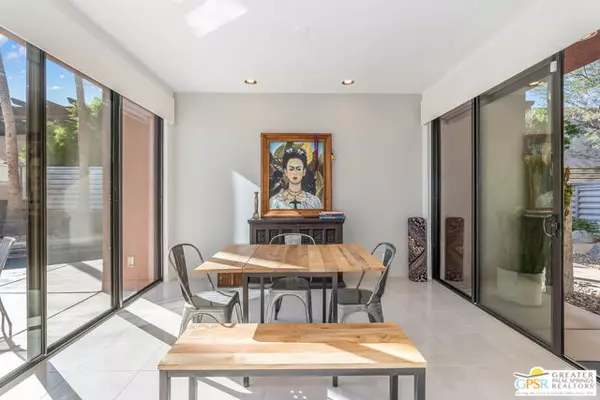
2 Beds
2.5 Baths
1,516 SqFt
2 Beds
2.5 Baths
1,516 SqFt
Key Details
Property Type Single Family Home
Sub Type Single Family Residence
Listing Status Active
Purchase Type For Sale
Square Footage 1,516 sqft
Price per Sqft $517
MLS Listing ID CL24467731
Bedrooms 2
Full Baths 2
Half Baths 1
HOA Fees $295/mo
HOA Y/N Yes
Year Built 2007
Lot Size 4,356 Sqft
Acres 0.1
Property Description
Location
State CA
County Riverside
Area Listing
Interior
Heating Central
Cooling Ceiling Fan(s)
Flooring Carpet
Fireplaces Type Living Room
Fireplace Yes
Appliance Dishwasher, Disposal, Microwave, Refrigerator
Laundry In Garage
Exterior
Garage Spaces 2.0
Pool In Ground, Spa
View Y/N true
View Mountain(s), Other
Total Parking Spaces 2
Private Pool true
Building
Story 2
Architectural Style Modern/High Tech
Level or Stories Two Story
New Construction No
Others
Tax ID 504380043

GET MORE INFORMATION

Managing Broker | REALTOR | License ID: 02080040
+1(925) 413-1849 | kenneth@jcastlegroup.com






