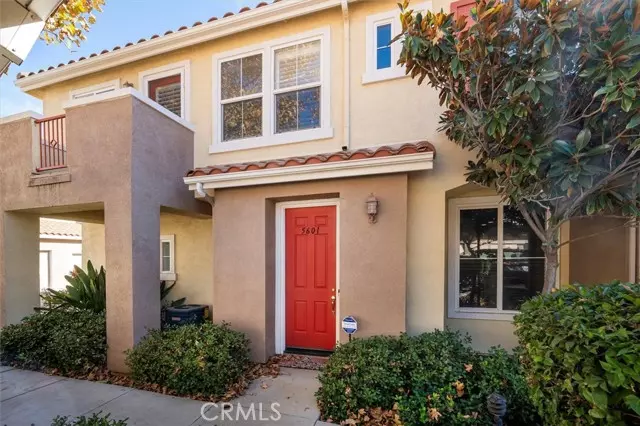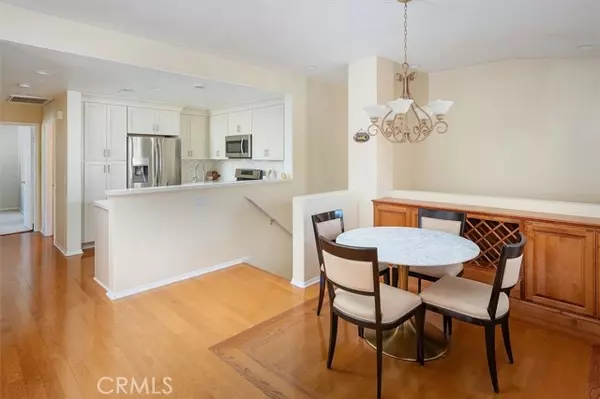2 Beds
2 Baths
1,040 SqFt
2 Beds
2 Baths
1,040 SqFt
Key Details
Property Type Condo
Sub Type Condominium
Listing Status Active
Purchase Type For Sale
Square Footage 1,040 sqft
Price per Sqft $518
MLS Listing ID CRSR24243074
Bedrooms 2
Full Baths 2
HOA Fees $366/mo
HOA Y/N Yes
Year Built 2000
Lot Size 2.232 Acres
Acres 2.2321
Property Description
Location
State CA
County Los Angeles
Area Listing
Zoning SCSP
Interior
Heating Central
Cooling Central Air
Fireplaces Type Gas, Living Room
Fireplace Yes
Laundry In Garage
Exterior
Garage Spaces 2.0
Pool Gunite, In Ground
View Y/N false
View None
Total Parking Spaces 2
Private Pool false
Building
Lot Description Zero Lot Line, Street Light(s)
Story 2
Sewer Public Sewer
Water Public
Level or Stories Two Story
New Construction No
Schools
School District William S. Hart Union High
Others
Tax ID 2844033202

GET MORE INFORMATION
Managing Broker | REALTOR | License ID: 02080040
+1(925) 413-1849 | kenneth@jcastlegroup.com






