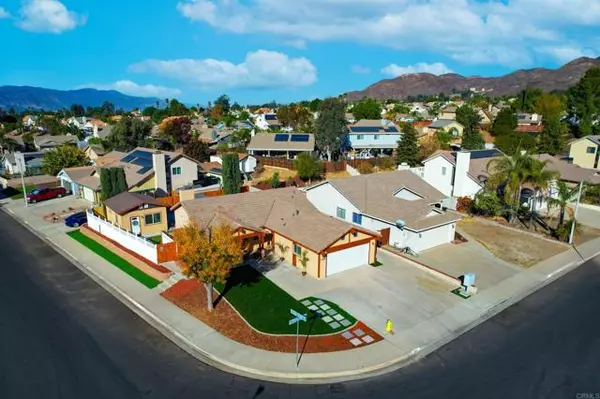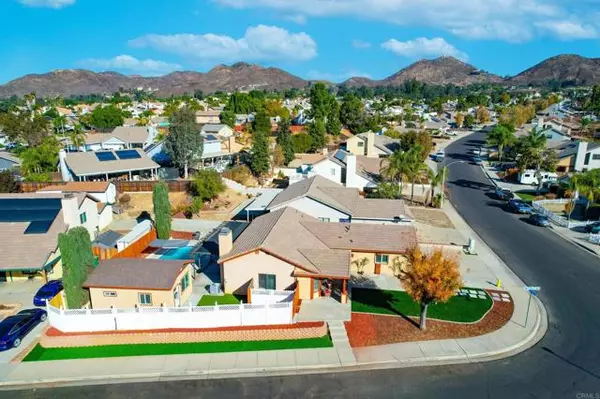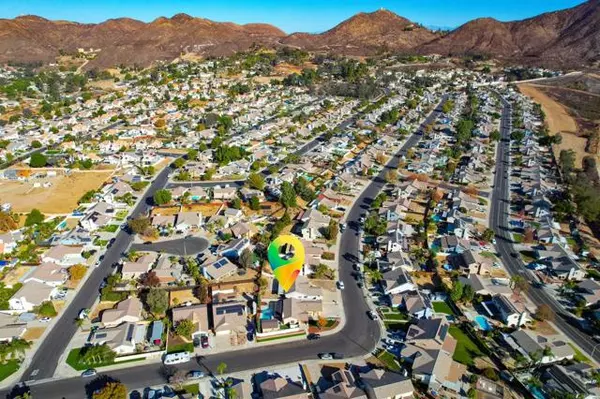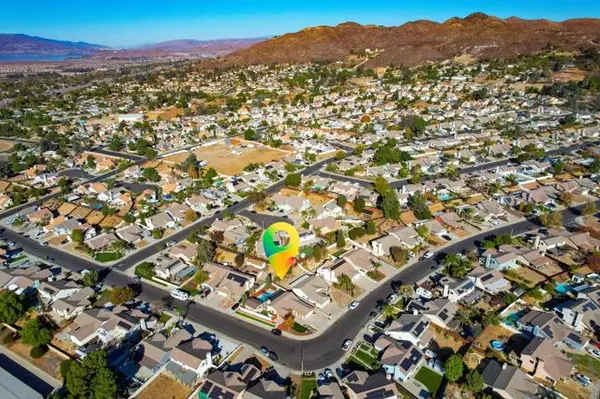
4 Beds
4 Baths
2,000 SqFt
4 Beds
4 Baths
2,000 SqFt
Key Details
Property Type Single Family Home
Sub Type Single Family Residence
Listing Status Active
Purchase Type For Sale
Square Footage 2,000 sqft
Price per Sqft $355
MLS Listing ID CRNDP2410042
Bedrooms 4
Full Baths 4
HOA Y/N No
Year Built 1990
Lot Size 7,840 Sqft
Acres 0.18
Property Description
Location
State CA
County Riverside
Area Listing
Zoning R1
Rooms
Other Rooms Guest House
Interior
Interior Features Family Room, Kitchen/Family Combo, Breakfast Bar, Updated Kitchen, Energy Star Windows Doors
Heating Central, Fireplace(s), Forced Air, Other
Cooling Ceiling Fan(s), Central Air, Other
Flooring Laminate, Tile
Fireplaces Type Family Room, Gas, Other, Wood Burning
Fireplace Yes
Window Features Double Pane Windows,Bay Window(s),Screens
Appliance Dishwasher, Electric Range, Disposal, Gas Range, Microwave, Oven, Free-Standing Range, Refrigerator, Self Cleaning Oven, Water Filter System, Gas Water Heater
Laundry Gas Dryer Hookup, In Garage, In Kitchen, Other
Exterior
Exterior Feature Lighting, Backyard, Back Yard, Front Yard
Garage Spaces 2.0
Pool In Ground
Utilities Available Cable Available, Cable Connected, Natural Gas Available
View Y/N true
View Hills, Panoramic, Trees/Woods, Other
Handicap Access Accessible Doors, Other
Total Parking Spaces 6
Private Pool true
Building
Lot Description Other, Street Light(s), Landscape Misc, Storm Drain
Story 1
Foundation Concrete Perimeter
Sewer Public Sewer
Architectural Style Craftsman
Level or Stories One Story
New Construction No
Schools
School District Lake Elsinore Unified
Others
Tax ID 366442008

GET MORE INFORMATION

Managing Broker | REALTOR | License ID: 02080040
+1(925) 413-1849 | kenneth@jcastlegroup.com






