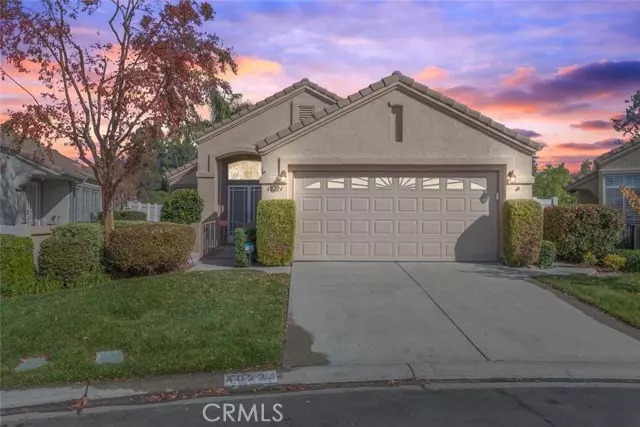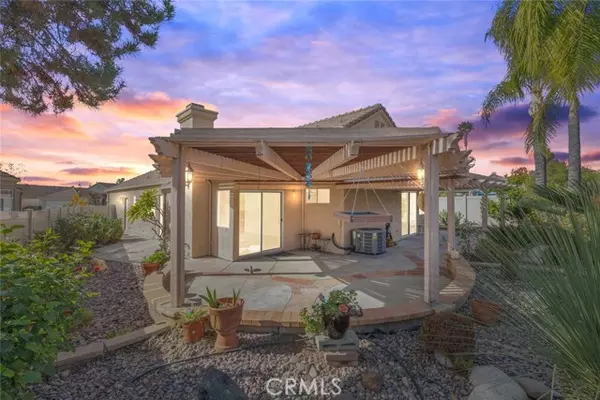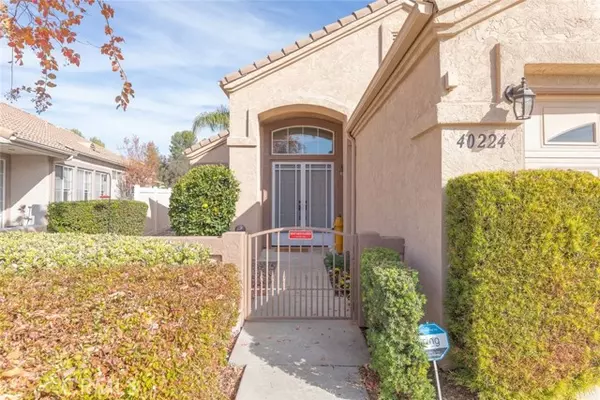
2 Beds
2 Baths
1,489 SqFt
2 Beds
2 Baths
1,489 SqFt
Key Details
Property Type Single Family Home
Sub Type Single Family Residence
Listing Status Active
Purchase Type For Sale
Square Footage 1,489 sqft
Price per Sqft $362
MLS Listing ID CRSW24241711
Bedrooms 2
Full Baths 2
HOA Fees $333/mo
HOA Y/N Yes
Year Built 1993
Lot Size 4,792 Sqft
Acres 0.11
Property Description
Location
State CA
County Riverside
Area Listing
Interior
Interior Features Family Room, Stone Counters, Pantry
Heating Central
Cooling Ceiling Fan(s), Central Air
Flooring Laminate, Tile, Carpet
Fireplaces Type Family Room, Gas, Gas Starter
Fireplace Yes
Laundry Laundry Room
Exterior
Exterior Feature Front Yard, Other
Garage Spaces 2.0
Pool Spa
View Y/N true
View Other
Total Parking Spaces 2
Private Pool false
Building
Lot Description Street Light(s), Landscape Misc, Storm Drain
Story 1
Foundation Slab
Sewer Public Sewer
Water Public
Architectural Style Craftsman
Level or Stories One Story
New Construction No
Schools
School District Murrieta Valley Unified
Others
Tax ID 947360033

GET MORE INFORMATION

Managing Broker | REALTOR | License ID: 02080040
+1(925) 413-1849 | kenneth@jcastlegroup.com






