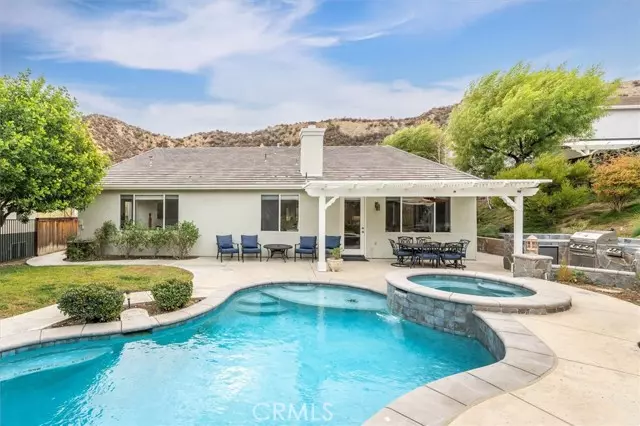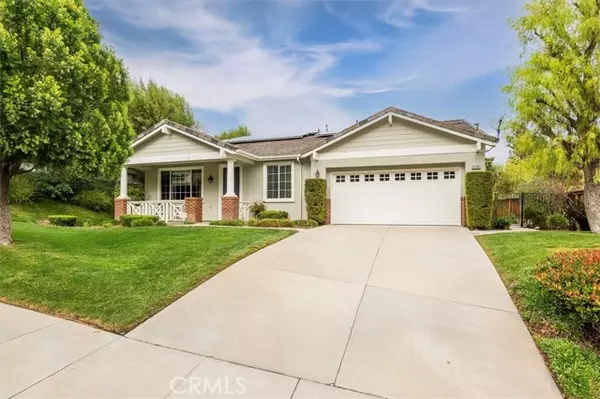
4 Beds
3 Baths
2,650 SqFt
4 Beds
3 Baths
2,650 SqFt
OPEN HOUSE
Sun Dec 22, 1:00pm - 4:00pm
Key Details
Property Type Single Family Home
Sub Type Single Family Residence
Listing Status Active
Purchase Type For Sale
Square Footage 2,650 sqft
Price per Sqft $377
MLS Listing ID CRSR24244667
Bedrooms 4
Full Baths 3
HOA Y/N No
Year Built 2002
Lot Size 0.329 Acres
Acres 0.3294
Property Description
Location
State CA
County Los Angeles
Area Listing
Zoning LCR1
Interior
Interior Features Breakfast Nook, Stone Counters, Kitchen Island
Heating Solar, Central
Cooling Ceiling Fan(s), Central Air
Fireplaces Type Family Room
Fireplace Yes
Laundry Laundry Room
Exterior
Exterior Feature Front Yard
Garage Spaces 2.0
View Y/N true
View Mountain(s)
Total Parking Spaces 2
Private Pool true
Building
Lot Description Other, Street Light(s), Landscape Misc
Story 1
Sewer Public Sewer
Water Public
Level or Stories One Story
New Construction No
Schools
School District William S. Hart Union High
Others
Tax ID 2865098012

GET MORE INFORMATION

Managing Broker | REALTOR | License ID: 02080040
+1(925) 413-1849 | kenneth@jcastlegroup.com






