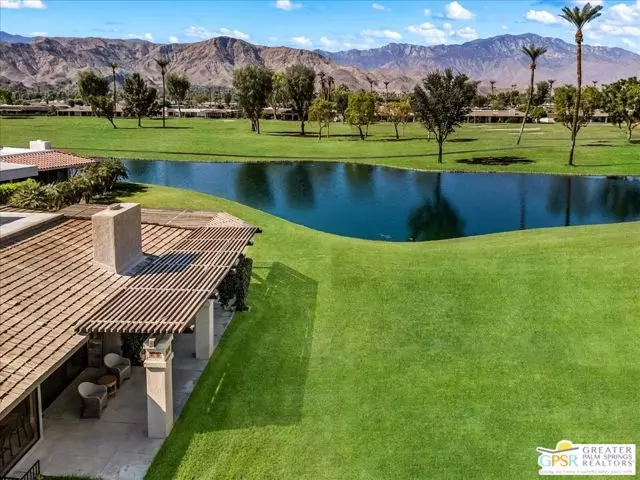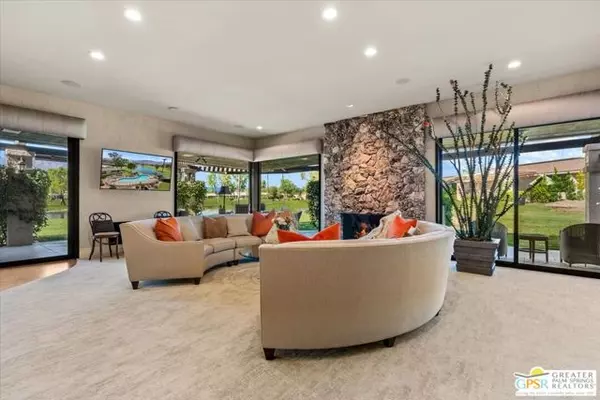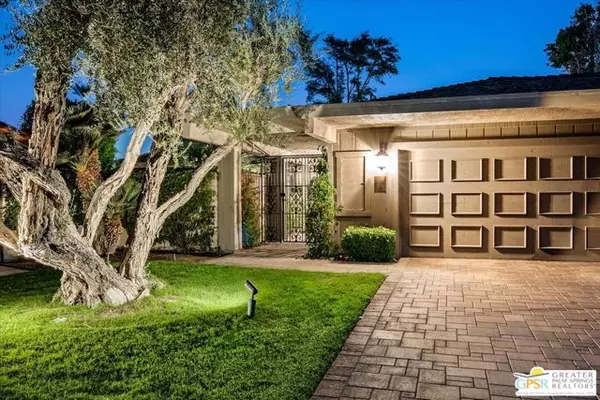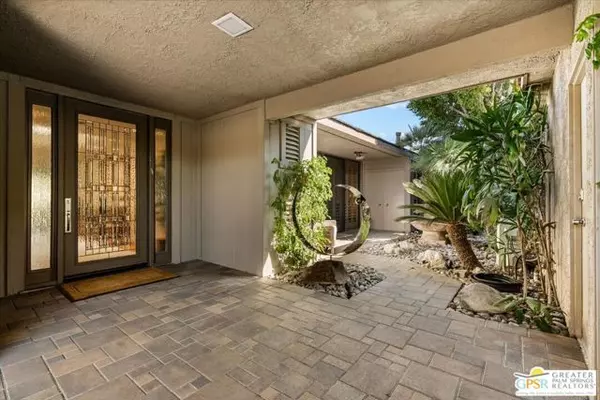
3 Beds
3 Baths
3,076 SqFt
3 Beds
3 Baths
3,076 SqFt
Key Details
Property Type Single Family Home
Sub Type Single Family Residence
Listing Status Active
Purchase Type For Sale
Square Footage 3,076 sqft
Price per Sqft $437
MLS Listing ID CL24452063
Bedrooms 3
Full Baths 3
HOA Fees $1,317/mo
HOA Y/N Yes
Year Built 1978
Property Description
Location
State CA
County Riverside
Area Listing
Zoning PUDA
Interior
Interior Features Stone Counters
Heating Forced Air
Cooling Ceiling Fan(s), Central Air
Flooring Tile, Carpet, Wood
Fireplaces Type Living Room, Other
Fireplace Yes
Appliance Dishwasher, Disposal, Microwave
Laundry Laundry Room
Exterior
Garage Spaces 2.0
Pool Spa
View Y/N true
View Greenbelt, Lake, Mountain(s)
Total Parking Spaces 2
Private Pool false
Building
Story 1
Foundation Slab
Level or Stories One Story
New Construction No
Others
Tax ID 688300011

GET MORE INFORMATION

Managing Broker | REALTOR | License ID: 02080040
+1(925) 413-1849 | kenneth@jcastlegroup.com






