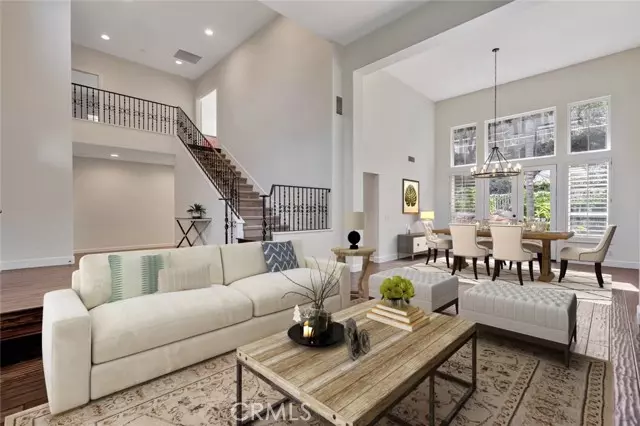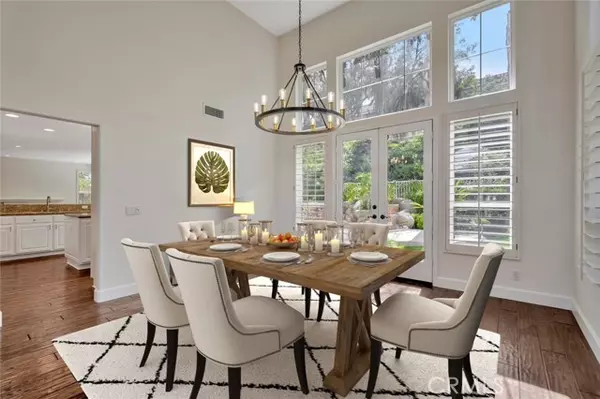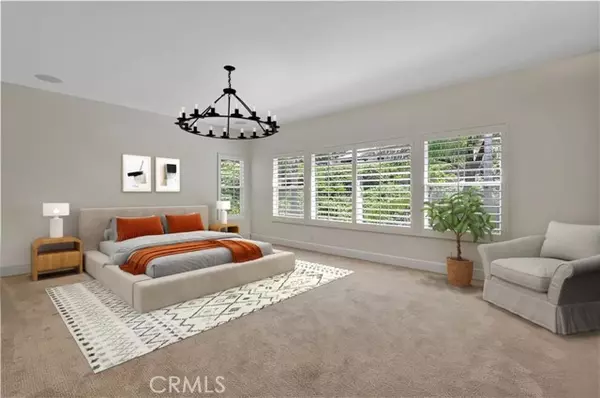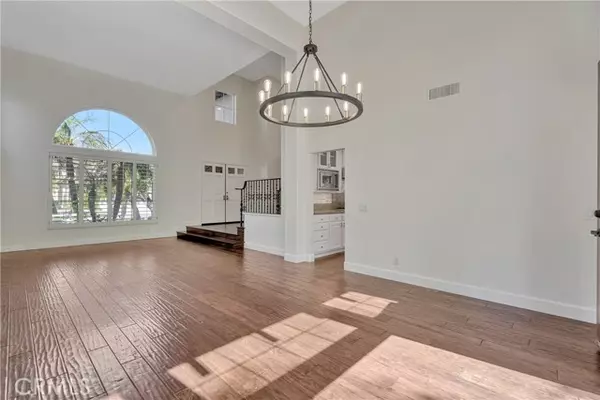
4 Beds
4 Baths
3,109 SqFt
4 Beds
4 Baths
3,109 SqFt
Key Details
Property Type Single Family Home
Sub Type Single Family Residence
Listing Status Active
Purchase Type For Rent
Square Footage 3,109 sqft
MLS Listing ID CROC24246106
Bedrooms 4
Full Baths 4
HOA Y/N No
Year Built 1994
Lot Size 10,875 Sqft
Acres 0.25
Property Description
Location
State CA
County Orange
Area Listing
Interior
Interior Features Stone Counters, Family Room, Kitchen/Family Combo
Heating Central
Cooling Central Air
Flooring Carpet, Wood
Fireplaces Type Dining Room, Electric, Family Room, Gas, Living Room, Kitchen
Fireplace Yes
Appliance Dishwasher, Microwave, Built-In Range, Refrigerator, Dryer
Laundry Dryer, Laundry Room, Washer
Exterior
Exterior Feature Back Yard, Front Yard
Garage Spaces 3.0
Pool None
View Y/N true
View Trees/Woods
Total Parking Spaces 6
Private Pool false
Building
Lot Description Back Yard, Garden
Story 2
Sewer Public Sewer
Water Public
Level or Stories Two Story
New Construction No
Schools
School District Saddleback Valley Unified
Others
Tax ID 60623212

GET MORE INFORMATION

Managing Broker | REALTOR | License ID: 02080040
+1(925) 413-1849 | kenneth@jcastlegroup.com






