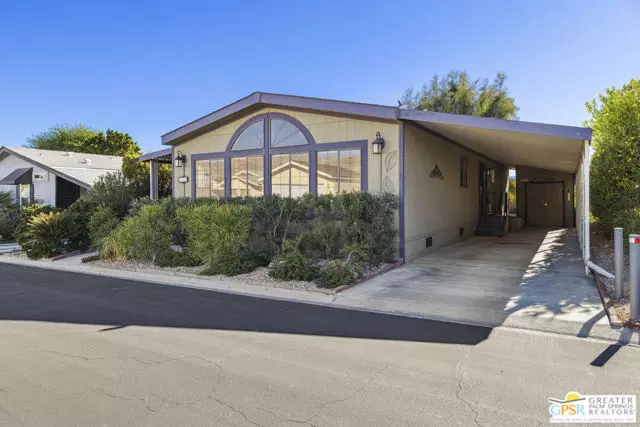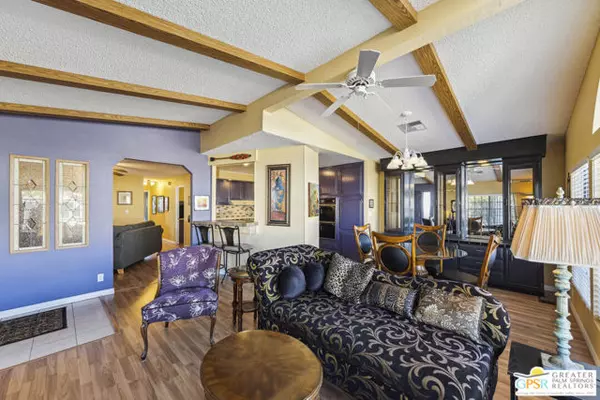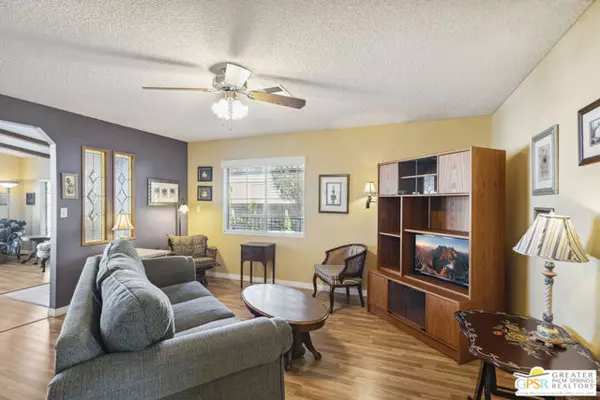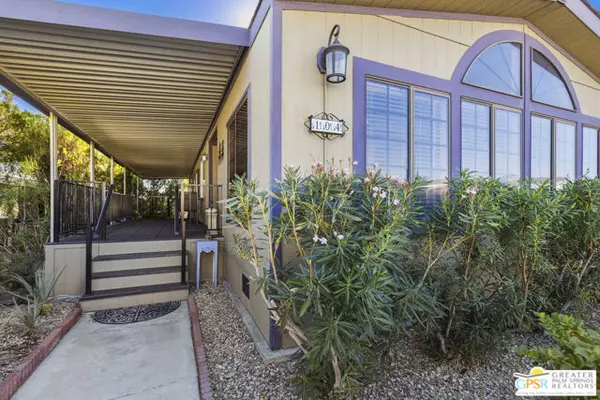
2 Beds
2 Baths
1,435 SqFt
2 Beds
2 Baths
1,435 SqFt
Key Details
Property Type Manufactured Home
Sub Type Other
Listing Status Active
Purchase Type For Sale
Square Footage 1,435 sqft
Price per Sqft $180
MLS Listing ID CL24471719
Bedrooms 2
Full Baths 2
HOA Fees $300
HOA Y/N Yes
Property Description
Location
State CA
County Riverside
Area Listing
Interior
Interior Features Tile Counters, Kitchen/Family Combo
Heating Forced Air, Natural Gas, Central
Cooling Central Air
Flooring Laminate
Fireplace No
Appliance Dishwasher, Disposal, Gas Range, Microwave, Refrigerator
Laundry Dryer, Laundry Room, Washer, Inside
Exterior
Pool Community, In Ground
Utilities Available Other Water/Sewer
View Y/N true
View Greenbelt, Mountain(s)
Total Parking Spaces 2
Building
Foundation Permanent
New Construction No
Others
Tax ID 656420046

GET MORE INFORMATION

Managing Broker | REALTOR | License ID: 02080040
+1(925) 413-1849 | kenneth@jcastlegroup.com






