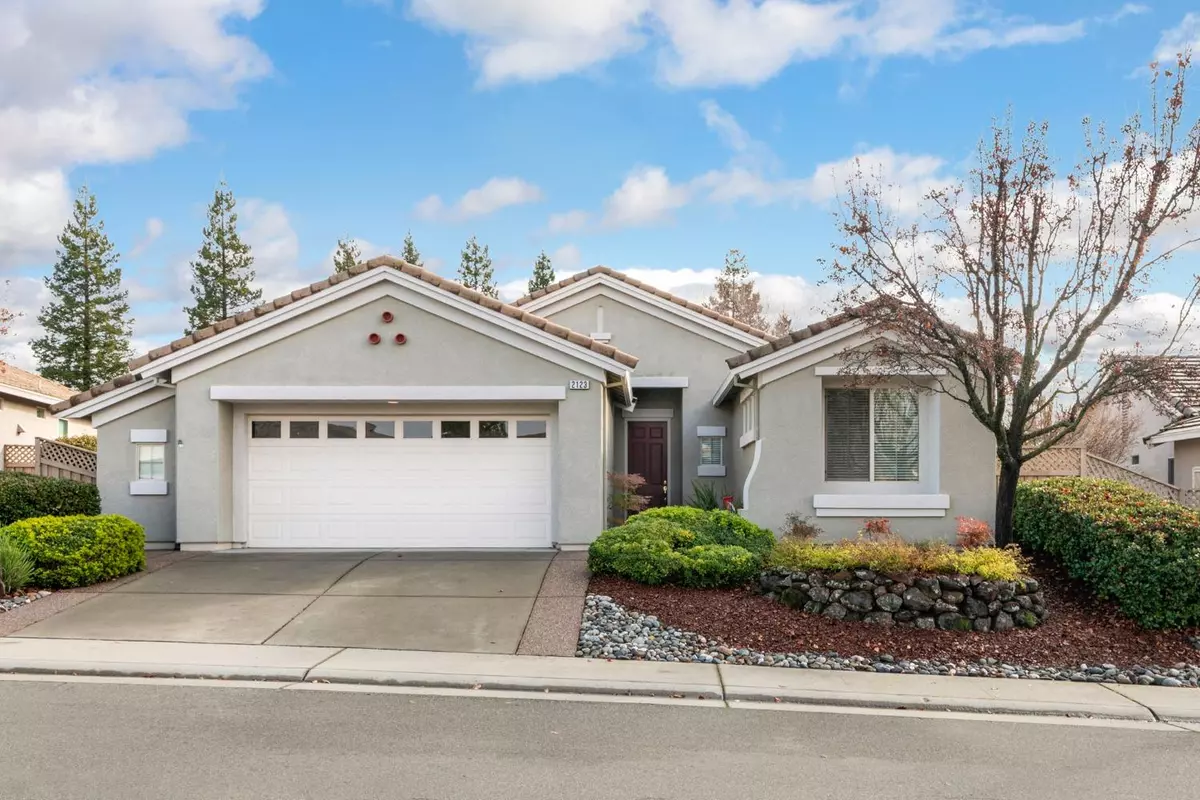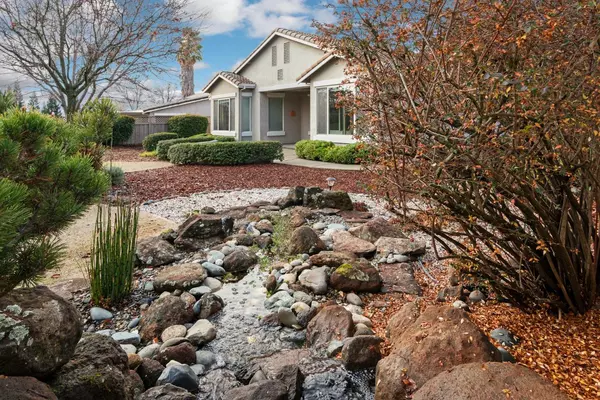2 Beds
2 Baths
1,626 SqFt
2 Beds
2 Baths
1,626 SqFt
Key Details
Property Type Single Family Home
Sub Type Single Family Residence
Listing Status Active
Purchase Type For Sale
Square Footage 1,626 sqft
Price per Sqft $375
Subdivision Sun City Lincoln Hills
MLS Listing ID 224123064
Bedrooms 2
Full Baths 2
HOA Fees $162/mo
HOA Y/N Yes
Originating Board MLS Metrolist
Year Built 2002
Lot Size 8,664 Sqft
Acres 0.1989
Property Description
Location
State CA
County Placer
Area 12206
Direction DEL WELL BLVD TO SPRING VALLEY PARKWAY TO PARKSIDE TO STEPPNG STONE TO STONECREST.
Rooms
Master Bathroom Shower Stall(s), Double Sinks, Walk-In Closet, Window
Master Bedroom 0x0 Ground Floor, Sitting Area
Bedroom 2 0x0
Bedroom 3 0x0
Bedroom 4 0x0
Living Room 0x0 Great Room
Dining Room 0x0 Dining Bar, Dining/Living Combo
Kitchen 0x0 Breakfast Room, Pantry Closet, Tile Counter
Family Room 0x0
Interior
Heating Central, Gas
Cooling Central
Flooring Tile, Wood
Fireplaces Number 1
Fireplaces Type Living Room, Gas Log
Window Features Dual Pane Partial,Window Coverings,Low E Glass Partial
Appliance Built-In Electric Oven, Gas Cook Top, Gas Water Heater, Dishwasher, Insulated Water Heater, Disposal, Microwave
Laundry Electric, Gas Hook-Up, Inside Room
Exterior
Parking Features 1/2 Car Space, Attached, Garage Facing Front
Garage Spaces 2.0
Fence Back Yard, Fenced, Wood, Other
Pool Built-In, Common Facility, Fenced, Indoors, Lap, See Remarks
Utilities Available Cable Connected, Public, Electric, Natural Gas Connected
Amenities Available Barbeque, Playground, Pool, Clubhouse, Exercise Course, Rec Room w/Fireplace, Recreation Facilities, Exercise Room, Game Court Exterior, Spa/Hot Tub, Tennis Courts, Greenbelt, Trails, Gym, Park
Roof Type Tile
Topography Lot Grade Varies
Street Surface Paved
Porch Covered Patio, Uncovered Patio
Private Pool Yes
Building
Lot Description Auto Sprinkler F&R, Private, Curb(s)/Gutter(s), Shape Regular, Street Lights, Landscape Back, Landscape Front
Story 1
Foundation Concrete, Slab
Builder Name DEL WEBB
Sewer In & Connected, Public Sewer
Water Meter on Site, Public
Architectural Style Cottage
Level or Stories One
Schools
Elementary Schools Western Placer
Middle Schools Western Placer
High Schools Western Placer
School District Placer
Others
HOA Fee Include Pool
Senior Community Yes
Restrictions Age Restrictions,Signs,Exterior Alterations,Guests,Parking
Tax ID 333-140-054-000
Special Listing Condition None
Pets Allowed Yes

GET MORE INFORMATION
Managing Broker | REALTOR | License ID: 02080040
+1(925) 413-1849 | kenneth@jcastlegroup.com






