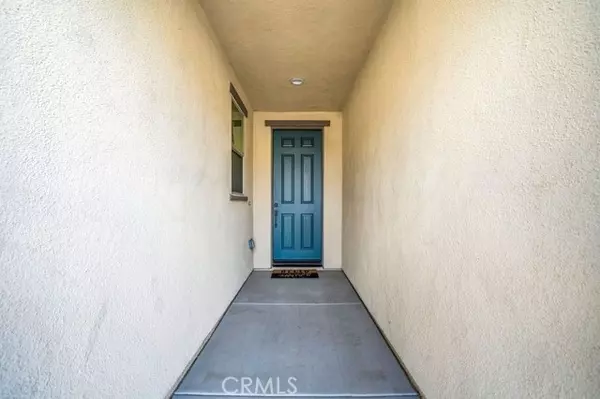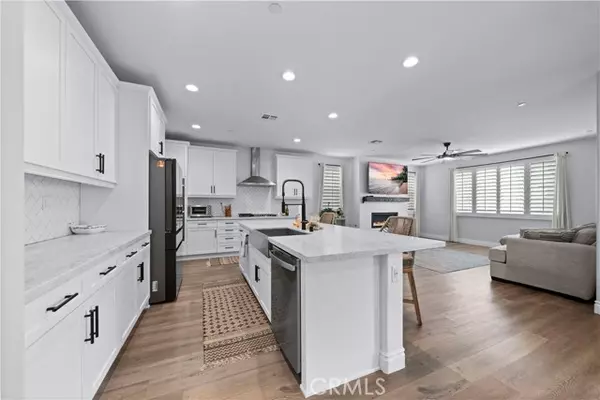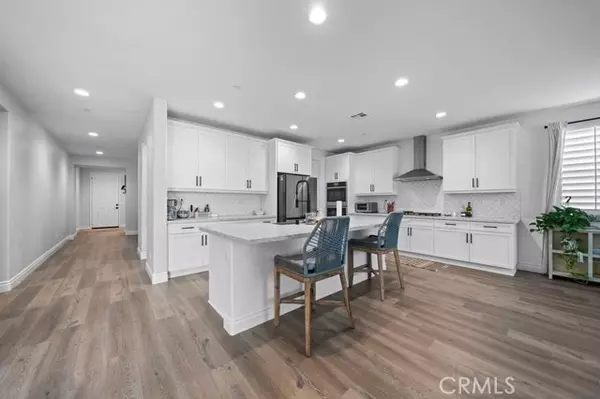
3 Beds
2.5 Baths
2,400 SqFt
3 Beds
2.5 Baths
2,400 SqFt
Key Details
Property Type Single Family Home
Sub Type Single Family Residence
Listing Status Active
Purchase Type For Sale
Square Footage 2,400 sqft
Price per Sqft $332
MLS Listing ID CRIV24243425
Bedrooms 3
Full Baths 2
Half Baths 1
HOA Fees $82/mo
HOA Y/N Yes
Year Built 2022
Lot Size 7,841 Sqft
Acres 0.18
Property Description
Location
State CA
County Riverside
Area Listing
Interior
Interior Features Bonus/Plus Room, Family Room, In-Law Floorplan, Kitchen/Family Combo, Breakfast Bar, Stone Counters, Kitchen Island, Pantry, Energy Star Windows Doors
Heating Solar, Other, Central, Fireplace(s)
Cooling Ceiling Fan(s), Central Air, Other, ENERGY STAR Qualified Equipment
Flooring Vinyl
Fireplaces Type Family Room, Gas
Fireplace Yes
Window Features Double Pane Windows,Screens
Appliance Dishwasher, Double Oven, Tankless Water Heater, ENERGY STAR Qualified Appliances
Laundry 220 Volt Outlet, Gas Dryer Hookup, Laundry Room, Other, Inside
Exterior
Exterior Feature Lighting, Backyard, Back Yard, Front Yard, Other
Garage Spaces 3.0
Pool None
Utilities Available Natural Gas Available
View Y/N true
View Hills, Mountain(s)
Total Parking Spaces 3
Private Pool false
Building
Lot Description Cul-De-Sac, Level, Other
Story 1
Sewer Public Sewer
Water Public
Architectural Style Contemporary
Level or Stories One Story
New Construction No
Schools
School District Lake Elsinore Unified
Others
Tax ID 368331036

GET MORE INFORMATION

Managing Broker | REALTOR | License ID: 02080040
+1(925) 413-1849 | kenneth@jcastlegroup.com






