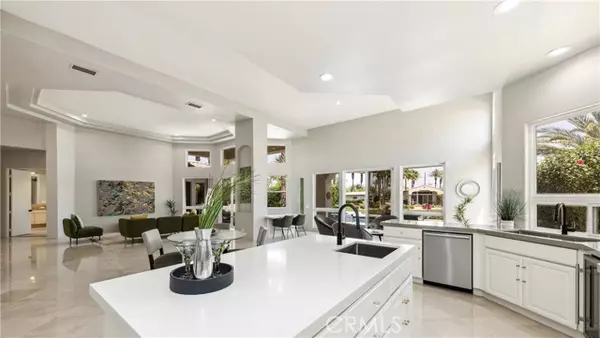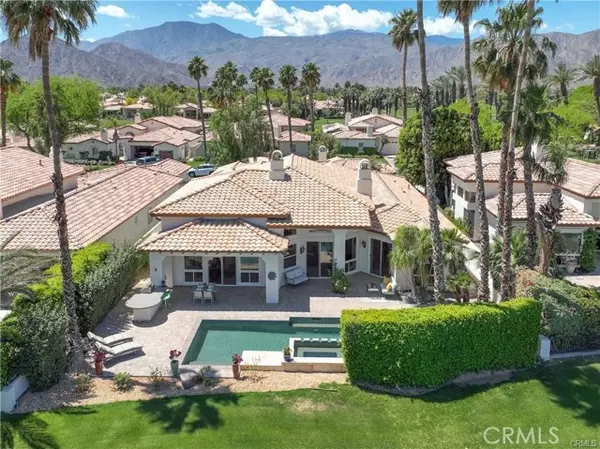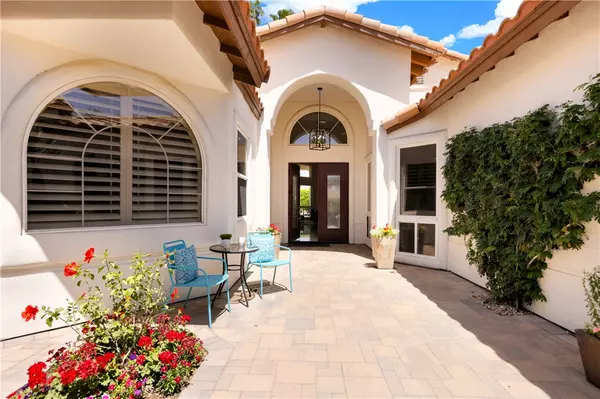
4 Beds
4.5 Baths
3,822 SqFt
4 Beds
4.5 Baths
3,822 SqFt
Key Details
Property Type Single Family Home
Sub Type Single Family Residence
Listing Status Active
Purchase Type For Sale
Square Footage 3,822 sqft
Price per Sqft $745
MLS Listing ID CROC24224308
Bedrooms 4
Full Baths 4
Half Baths 1
HOA Fees $1,164/mo
HOA Y/N Yes
Year Built 1996
Lot Size 10,890 Sqft
Acres 0.25
Property Description
Location
State CA
County Riverside
Area Listing
Interior
Interior Features In-Law Floorplan, Kitchen/Family Combo, Breakfast Bar, Stone Counters, Kitchen Island, Pantry, Updated Kitchen
Heating Central
Cooling Ceiling Fan(s), Central Air
Flooring Tile, Carpet
Fireplaces Type Dining Room, Other
Fireplace Yes
Appliance Dishwasher, Double Oven, Disposal, Gas Range, Microwave, Range, Refrigerator, Gas Water Heater
Laundry 220 Volt Outlet, Dryer, Laundry Room, Washer, Inside
Exterior
Exterior Feature Front Yard, Sprinklers Automatic
Garage Spaces 3.0
Pool In Ground, Spa
Utilities Available Cable Available
View Y/N true
View Golf Course, Mountain(s)
Total Parking Spaces 6
Private Pool true
Building
Lot Description Adj To/On Golf Course, Other
Story 1
Sewer Public Sewer
Water Public
Level or Stories One Story
New Construction No
Schools
School District Desert Sands Unified
Others
Tax ID 602120002

GET MORE INFORMATION

Managing Broker | REALTOR | License ID: 02080040
+1(925) 413-1849 | kenneth@jcastlegroup.com






