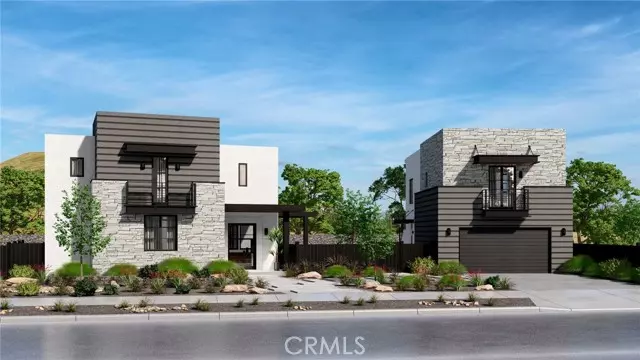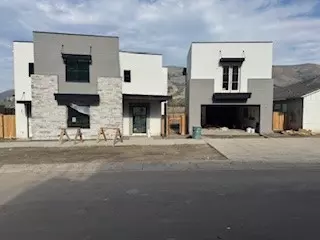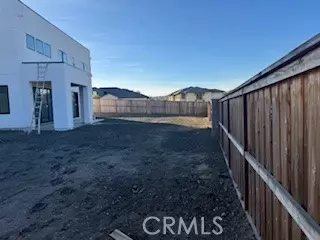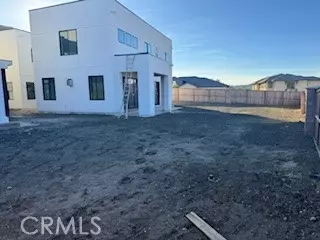
5 Beds
5.5 Baths
4,047 SqFt
5 Beds
5.5 Baths
4,047 SqFt
OPEN HOUSE
Sun Dec 22, 11:00am - 4:00pm
Key Details
Property Type Single Family Home
Sub Type Single Family Residence
Listing Status Active
Purchase Type For Sale
Square Footage 4,047 sqft
Price per Sqft $676
MLS Listing ID CRPI24235958
Bedrooms 5
Full Baths 5
Half Baths 1
HOA Fees $419/mo
HOA Y/N Yes
Year Built 2024
Lot Size 0.282 Acres
Acres 0.282
Property Description
Location
State CA
County San Luis Obispo
Area Listing
Zoning R-1
Interior
Interior Features Kitchen/Family Combo, Stone Counters, Kitchen Island, Pantry
Heating Forced Air, Solar, Central, Fireplace(s)
Cooling Central Air, Other
Flooring Wood
Fireplaces Type Other
Fireplace Yes
Window Features Double Pane Windows
Appliance Dishwasher, Double Oven, Gas Range, Microwave, Self Cleaning Oven, Tankless Water Heater
Laundry Gas Dryer Hookup, Laundry Room, Other, Inside
Exterior
Exterior Feature Front Yard, Other
Garage Spaces 3.0
Pool None
Utilities Available Sewer Connected, Cable Available, Natural Gas Connected
View Y/N true
View Hills, Other
Total Parking Spaces 5
Private Pool false
Building
Lot Description Corner Lot, Other, Street Light(s)
Story 2
Foundation Slab
Sewer Public Sewer
Water Public
Architectural Style Modern/High Tech
Level or Stories Two Story
New Construction No
Schools
School District San Luis Coastal Unified
Others
Tax ID 004719010

GET MORE INFORMATION

Managing Broker | REALTOR | License ID: 02080040
+1(925) 413-1849 | kenneth@jcastlegroup.com




