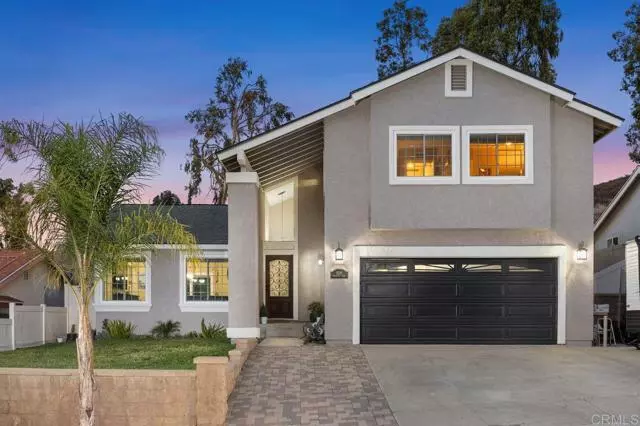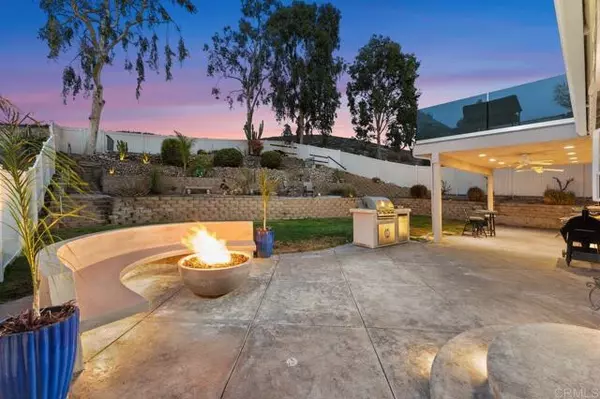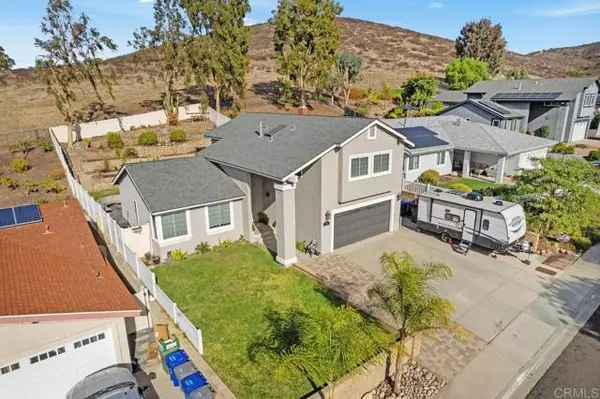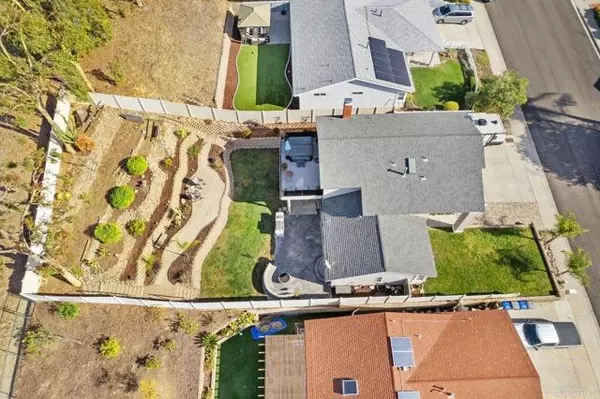
4 Beds
2.5 Baths
1,858 SqFt
4 Beds
2.5 Baths
1,858 SqFt
Key Details
Property Type Single Family Home
Sub Type Single Family Residence
Listing Status Active
Purchase Type For Sale
Square Footage 1,858 sqft
Price per Sqft $579
MLS Listing ID CRNDP2410616
Bedrooms 4
Full Baths 2
Half Baths 1
HOA Y/N No
Year Built 1985
Lot Size 6,969 Sqft
Acres 0.16
Property Description
Location
State CA
County San Diego
Area Listing
Zoning R-1:
Interior
Interior Features Family Room, Kitchen/Family Combo, Office, Stone Counters, Updated Kitchen
Heating Central
Cooling Ceiling Fan(s), Central Air, Whole House Fan
Fireplaces Type Family Room
Fireplace Yes
Window Features Double Pane Windows
Laundry Gas Dryer Hookup, In Garage
Exterior
Exterior Feature Backyard, Back Yard, Front Yard
Garage Spaces 2.0
Pool Above Ground, None, Spa
View Y/N true
View Hills, Mountain(s), Panoramic, Valley, Trees/Woods, Other
Total Parking Spaces 5
Private Pool false
Building
Lot Description Cul-De-Sac, Other, Street Light(s), Storm Drain
Story 2
Sewer Public Sewer
Level or Stories Two Story
New Construction No
Schools
School District Grossmont Union High
Others
Tax ID 3783810500

GET MORE INFORMATION

Managing Broker | REALTOR | License ID: 02080040
+1(925) 413-1849 | kenneth@jcastlegroup.com






