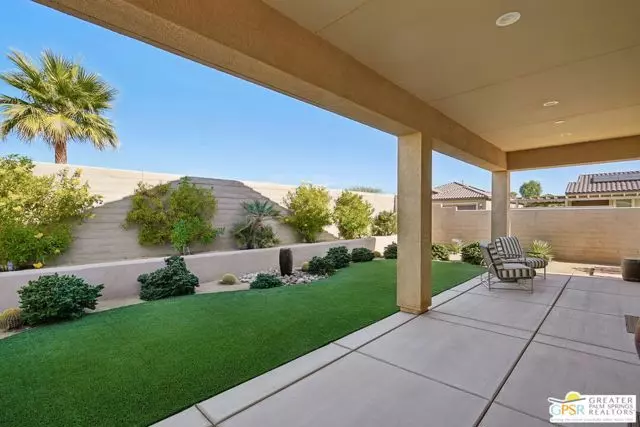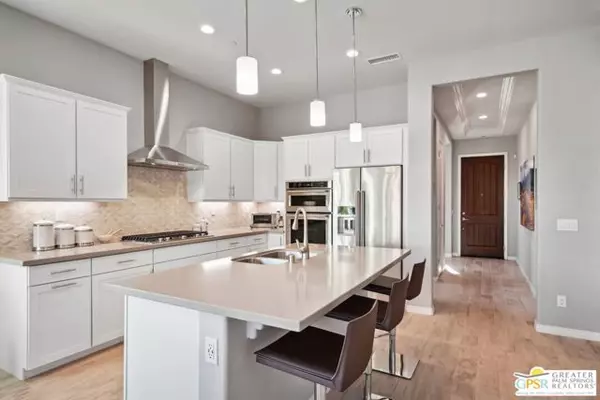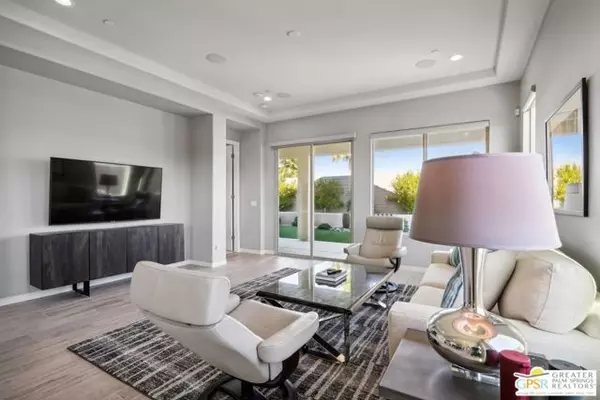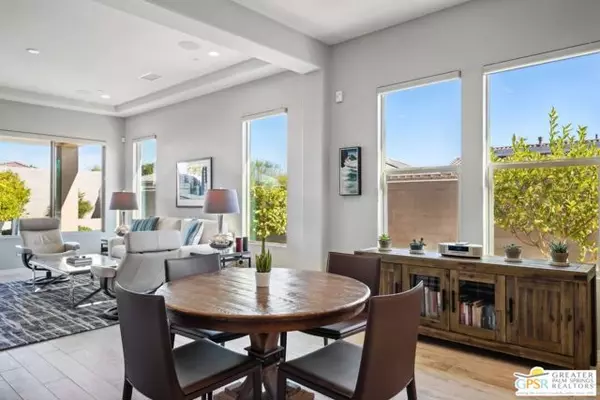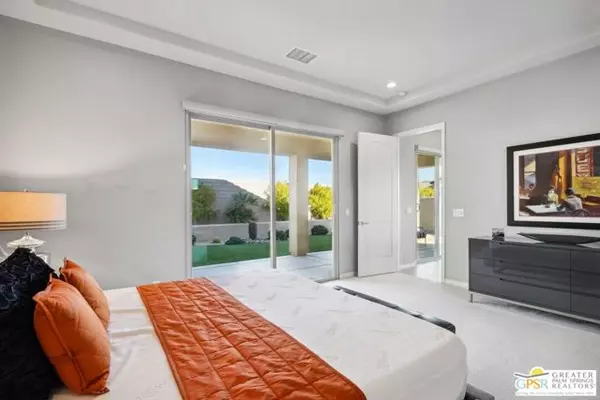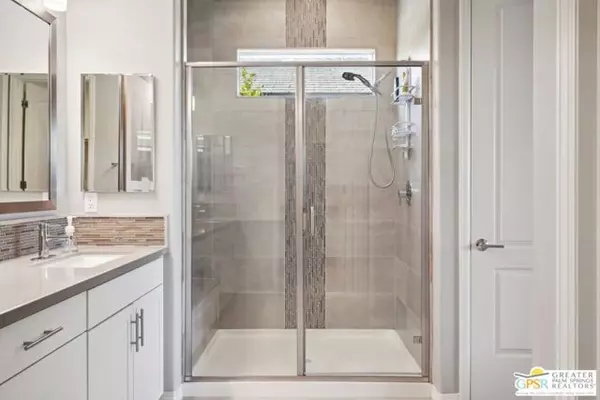
2 Beds
1.5 Baths
1,657 SqFt
2 Beds
1.5 Baths
1,657 SqFt
OPEN HOUSE
Sun Dec 22, 12:30pm - 2:30pm
Key Details
Property Type Single Family Home
Sub Type Single Family Residence
Listing Status Active
Purchase Type For Sale
Square Footage 1,657 sqft
Price per Sqft $458
MLS Listing ID CL24470599
Bedrooms 2
Full Baths 1
Half Baths 1
HOA Fees $420/mo
HOA Y/N Yes
Year Built 2018
Lot Size 6,970 Sqft
Acres 0.16
Property Description
Location
State CA
County Riverside
Area Listing
Interior
Interior Features Family Room, Breakfast Bar, Kitchen Island, Pantry
Heating Central, Forced Air, Natural Gas
Cooling Central Air, Other
Flooring Carpet, Tile
Fireplaces Type None
Fireplace No
Window Features Double Pane Windows
Appliance Dishwasher, Disposal, Microwave, Oven, Range, Refrigerator
Laundry Dryer, Laundry Room, Washer
Exterior
Exterior Feature Backyard, Back Yard, Other
Garage Spaces 2.0
Pool Fenced, In Ground, Spa
View Y/N true
View Other
Total Parking Spaces 4
Private Pool false
Building
Story 1
Foundation Slab
Architectural Style Contemporary
Level or Stories One Story
New Construction No
Others
Tax ID 673830030

GET MORE INFORMATION

Managing Broker | REALTOR | License ID: 02080040
+1(925) 413-1849 | kenneth@jcastlegroup.com

