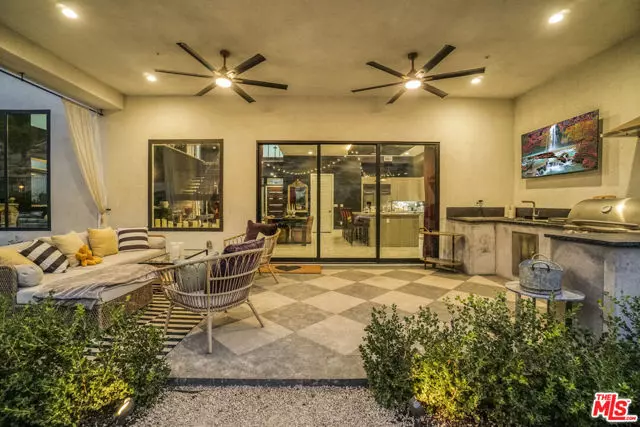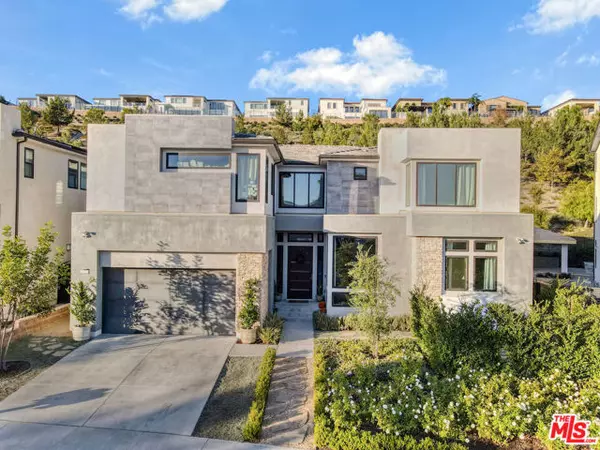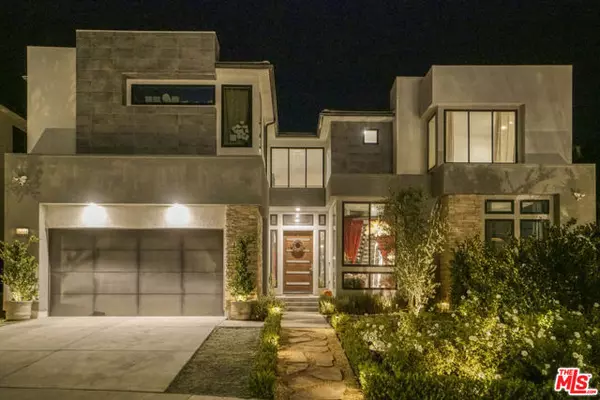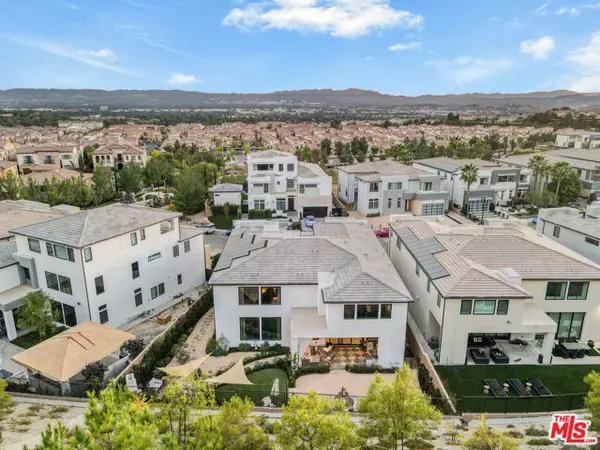
5 Beds
5 Baths
4,678 SqFt
5 Beds
5 Baths
4,678 SqFt
Key Details
Property Type Single Family Home
Sub Type Single Family Residence
Listing Status Active
Purchase Type For Sale
Square Footage 4,678 sqft
Price per Sqft $491
MLS Listing ID CL24473275
Bedrooms 5
Full Baths 5
HOA Fees $347/mo
HOA Y/N Yes
Year Built 2022
Lot Size 9,607 Sqft
Acres 0.2205
Property Description
Location
State CA
County Los Angeles
Area Listing
Zoning LARE
Interior
Interior Features Bonus/Plus Room, Family Room, Pantry
Heating Central
Cooling Central Air
Flooring Carpet, Tile, Wood
Fireplaces Type Other
Fireplace Yes
Appliance Dishwasher, Disposal, Microwave, Refrigerator, Trash Compactor
Laundry Laundry Room, Upper Level
Exterior
Pool None
View Y/N true
View Hills
Total Parking Spaces 5
Private Pool false
Building
Story 2
Architectural Style Modern/High Tech
Level or Stories Two Story
New Construction No
Others
Tax ID 2701093046

GET MORE INFORMATION

Managing Broker | REALTOR | License ID: 02080040
+1(925) 413-1849 | kenneth@jcastlegroup.com






