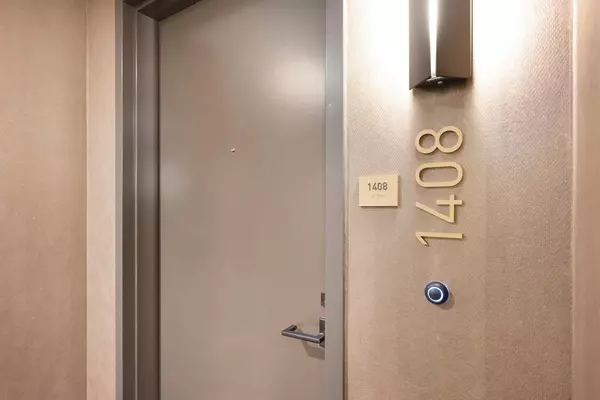2 Beds
3 Baths
1,368 SqFt
2 Beds
3 Baths
1,368 SqFt
Key Details
Property Type Condo
Sub Type Condominium
Listing Status Active
Purchase Type For Sale
Square Footage 1,368 sqft
Price per Sqft $913
Subdivision The Residences At The Sawyer
MLS Listing ID 224152631
Bedrooms 2
Full Baths 2
HOA Fees $1,750/mo
HOA Y/N Yes
Originating Board MLS Metrolist
Year Built 2018
Property Description
Location
State CA
County Sacramento
Area 10814
Direction I-5 to J Street Exit, continue east on J Street. Just past 5th street on the right is the driveway entrance to the Kimpton Sawyer Hotel and The Residences at The Sawyer. Valet or garage parking available.
Rooms
Master Bathroom Shower Stall(s), Double Sinks, Dual Flush Toilet, Tile, Tub, Quartz
Master Bedroom 0x0 Closet, Walk-In Closet, Walk-In Closet 2+
Bedroom 2 0x0
Bedroom 3 0x0
Bedroom 4 0x0
Living Room 0x0 Great Room, View
Dining Room 0x0 Space in Kitchen, Dining/Living Combo, Formal Area, Other
Kitchen 0x0 Pantry Cabinet, Pantry Closet, Quartz Counter, Slab Counter, Island, Island w/Sink
Family Room 0x0
Interior
Interior Features Formal Entry, Storage Area(s)
Heating Central, Electric
Cooling Central
Flooring Tile, Wood
Equipment Intercom
Window Features Dual Pane Full,Low E Glass Full,Window Coverings
Appliance Built-In Electric Oven, Built-In Electric Range, Free Standing Refrigerator, Built-In Refrigerator, Hood Over Range, Dishwasher, Disposal, Microwave, Self/Cont Clean Oven, Electric Cook Top
Laundry Laundry Closet, Dryer Included, Electric, Stacked Only, Washer Included, Washer/Dryer Stacked Included, In Kitchen
Exterior
Parking Features Attached, Enclosed, EV Charging, Underground Parking, Valet, Guest Parking Available
Garage Spaces 2.0
Pool Built-In, Cabana, Common Facility
Utilities Available Cable Available, Public, Electric, Underground Utilities, Internet Available
Amenities Available Pool, Recreation Facilities, Gym
View Panoramic, City, City Lights, Downtown, River, Mountains
Roof Type Flat,Other
Topography Level
Private Pool Yes
Building
Lot Description Private, Street Lights, Other
Story 1
Unit Location Unit Above,Unit Below,Upper Level
Foundation Other
Sewer In & Connected
Water Public
Architectural Style Modern/High Tech, Contemporary
Level or Stories One
Schools
Elementary Schools Sacramento Unified
Middle Schools Sacramento Unified
High Schools Sacramento Unified
School District Sacramento
Others
HOA Fee Include MaintenanceExterior, MaintenanceGrounds, Security, Sewer, Trash, Water, Pool
Senior Community No
Restrictions Parking
Tax ID 006-0460-001-0007
Special Listing Condition None
Pets Allowed Yes, Number Limit, Cats OK, Dogs OK

GET MORE INFORMATION
Managing Broker | REALTOR | License ID: 02080040
+1(925) 413-1849 | kenneth@jcastlegroup.com






