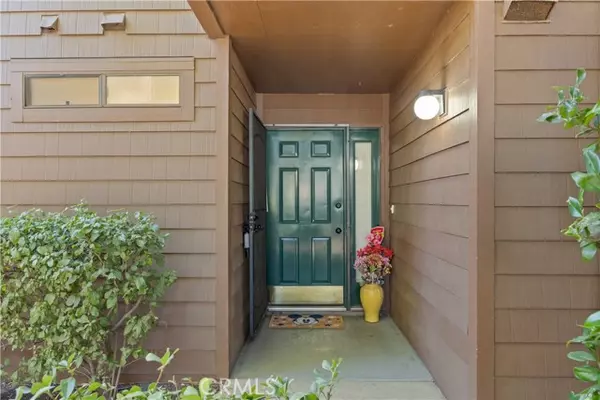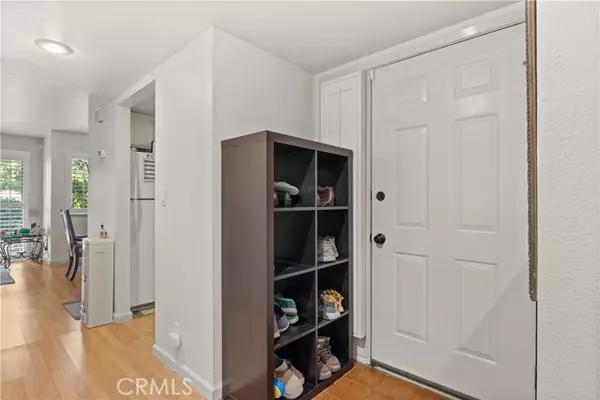4 Beds
2 Baths
1,342 SqFt
4 Beds
2 Baths
1,342 SqFt
Key Details
Property Type Condo
Sub Type Condominium
Listing Status Active
Purchase Type For Sale
Square Footage 1,342 sqft
Price per Sqft $230
MLS Listing ID CRSN24255233
Bedrooms 4
Full Baths 2
HOA Fees $599/mo
HOA Y/N Yes
Year Built 1983
Lot Size 871 Sqft
Acres 0.02
Property Description
Location
State CA
County Butte
Area Listing
Interior
Interior Features Pantry
Heating Natural Gas, Central, Fireplace(s)
Cooling Central Air
Fireplaces Type Gas
Fireplace Yes
Laundry In Garage
Exterior
Garage Spaces 1.0
Pool In Ground
Utilities Available Sewer Connected, Natural Gas Connected
View Y/N true
View Other
Total Parking Spaces 1
Private Pool false
Building
Story 2
Sewer Public Sewer
Water Public
Level or Stories Two Story
New Construction No
Schools
School District Pleasant Valley
Others
Tax ID 018210004000

GET MORE INFORMATION
Managing Broker | REALTOR | License ID: 02080040
+1(925) 413-1849 | kenneth@jcastlegroup.com






