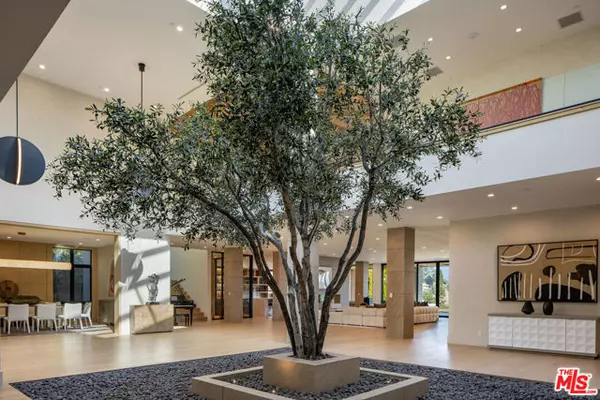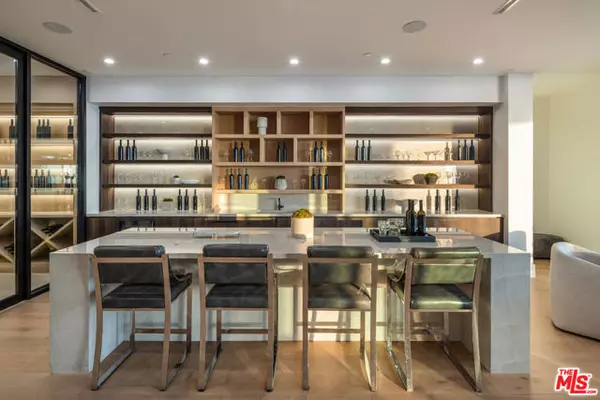6 Beds
10 Baths
16,779 SqFt
6 Beds
10 Baths
16,779 SqFt
Key Details
Property Type Single Family Home
Sub Type Single Family Residence
Listing Status Active
Purchase Type For Sale
Square Footage 16,779 sqft
Price per Sqft $2,145
MLS Listing ID CL25488275
Bedrooms 6
Full Baths 10
HOA Y/N No
Year Built 2023
Lot Size 1.601 Acres
Acres 1.6007
Property Sub-Type Single Family Residence
Property Description
Location
State CA
County Los Angeles
Zoning LCR1
Interior
Interior Features Den, Family Room, Rec/Rumpus Room, Pantry
Heating Central
Cooling Central Air
Flooring Wood
Fireplaces Type Family Room, Living Room
Fireplace Yes
Appliance Dishwasher, Microwave
Laundry Dryer, Laundry Room, Washer, Inside
Exterior
Pool In Ground, Spa
View Y/N true
View City Lights, Panoramic
Total Parking Spaces 10
Private Pool true
Building
Story 2
Architectural Style Traditional
Level or Stories Two Story
New Construction No
Others
Tax ID 2049030029

GET MORE INFORMATION
Managing Broker | REALTOR | License ID: 02080040
+1(925) 413-1849 | kenneth@jcastlegroup.com






