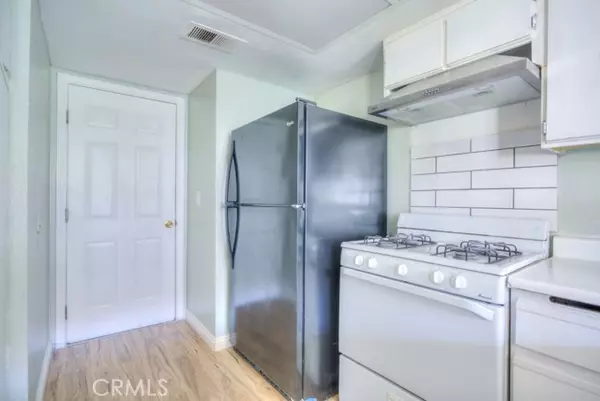REQUEST A TOUR If you would like to see this home without being there in person, select the "Virtual Tour" option and your agent will contact you to discuss available opportunities.
In-PersonVirtual Tour
$ 2,500
2 Beds
2.5 Baths
3,937 SqFt
$ 2,500
2 Beds
2.5 Baths
3,937 SqFt
Key Details
Property Type Single Family Home
Listing Status Active
Purchase Type For Rent
Square Footage 3,937 sqft
MLS Listing ID CRWS25028957
Bedrooms 2
Full Baths 2
Half Baths 1
HOA Y/N No
Year Built 1989
Lot Size 10,890 Sqft
Acres 0.25
Property Description
This beautifully and charming designed residence located in the heart of Ontario. That seamlessly blends comfort, functionality, and style. A welcoming, tranquil, and inviting atmosphere embraces you as you step into the unit. This charming unit offers a well-designed layout, seamlessly connecting the living, kitchen, and dining areas to create a comfortable and inviting space. The living room is bright and airy, with large windows allowing ample natural light to illuminate the space. The kitchen is well-appointed with sufficient cabinetry, ample counter space, and appliances, making meal preparation a delight. Adjacent to the kitchen, the dining area is perfectly situated for both casual meals and formal gatherings. As you explore the unit, you will feel a warm and welcoming ambiance, with tasteful finishes and a layout designed for both relaxation and convenience. The master bedroom is particularly spacious, featuring ample closet space and easy access to a remodeled bathroom. 2 Bedrooms and 2.5 bathrooms are designed with comfort in mind, stylish fixtures, and enclosed shower with built-in closets. Conveniently located near major freeways, including the 60, 10, and 15, this home offers easy access to surrounding cities and key destinations. The property is also close to a vari
Location
State CA
County San Bernardino
Interior
Cooling Central Air
Fireplaces Type None
Fireplace No
Laundry Laundry Room
Exterior
Garage Spaces 1.0
Pool None
View Y/N true
View Panoramic
Total Parking Spaces 1
Private Pool false
Building
Story 2
Sewer Public Sewer
Water Public
Level or Stories Two Story
New Construction No
Schools
School District Chaffey Joint Union High
Others
Tax ID 1050544060000

© 2025 BEAR, CCAR, bridgeMLS. This information is deemed reliable but not verified or guaranteed. This information is being provided by the Bay East MLS or Contra Costa MLS or bridgeMLS. The listings presented here may or may not be listed by the Broker/Agent operating this website.
Listed by YVONNE WU • RT Property Management
GET MORE INFORMATION
Kenneth Jamaca
Managing Broker | REALTOR | License ID: 02080040
+1(925) 413-1849 | kenneth@jcastlegroup.com






