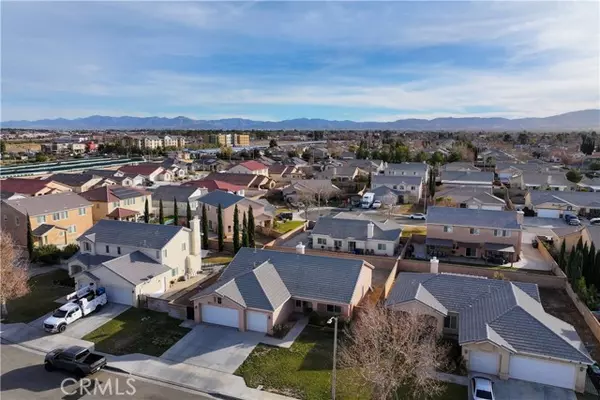4 Beds
2 Baths
2,028 SqFt
4 Beds
2 Baths
2,028 SqFt
OPEN HOUSE
Sat Feb 22, 11:00am - 3:00pm
Key Details
Property Type Single Family Home
Sub Type Single Family Residence
Listing Status Active
Purchase Type For Sale
Square Footage 2,028 sqft
Price per Sqft $263
MLS Listing ID CRSR25034125
Bedrooms 4
Full Baths 2
HOA Y/N No
Year Built 2003
Lot Size 8,132 Sqft
Acres 0.1867
Property Sub-Type Single Family Residence
Property Description
Location
State CA
County Los Angeles
Zoning LRR7
Interior
Interior Features Bonus/Plus Room, Breakfast Bar, Stone Counters, Tile Counters, Kitchen Island
Heating Central
Cooling Ceiling Fan(s), Central Air
Flooring Tile, Wood
Fireplaces Type Living Room
Fireplace Yes
Appliance Disposal, Gas Range, Microwave
Laundry Gas Dryer Hookup, Laundry Room, Other, Inside, See Remarks
Exterior
Exterior Feature Backyard, Back Yard, Front Yard, Sprinklers Front, Other
Garage Spaces 3.0
Pool None
Utilities Available Sewer Connected, Natural Gas Connected
View Y/N true
View Other
Handicap Access See Remarks
Total Parking Spaces 3
Private Pool false
Building
Lot Description Other
Story 1
Sewer Public Sewer
Water Public
Architectural Style Spanish, See Remarks
Level or Stories One Story
New Construction No
Schools
School District Antelope Valley Union High
Others
Tax ID 3124022042
Virtual Tour https://youtu.be/HmUO1wceP3M?si=J4hn6-7tg5MX-Nly

GET MORE INFORMATION
Managing Broker | REALTOR | License ID: 02080040
+1(925) 413-1849 | kenneth@jcastlegroup.com






