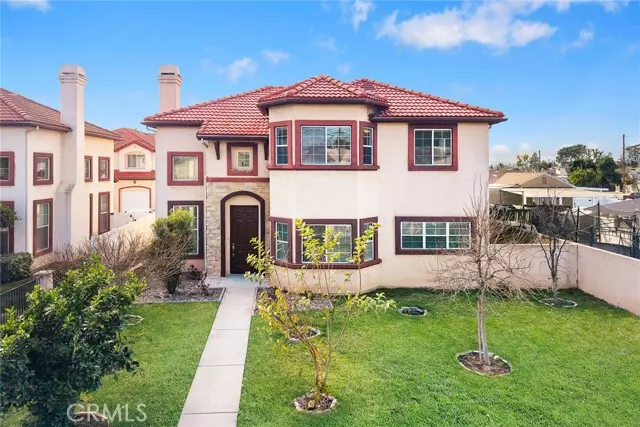4 Beds
3 Baths
2,266 SqFt
4 Beds
3 Baths
2,266 SqFt
OPEN HOUSE
Sun Feb 23, 1:00pm - 3:00pm
Key Details
Property Type Single Family Home
Sub Type Single Family Residence
Listing Status Active
Purchase Type For Sale
Square Footage 2,266 sqft
Price per Sqft $436
MLS Listing ID CRWS25031702
Bedrooms 4
Full Baths 3
HOA Fees $178/mo
HOA Y/N Yes
Year Built 2004
Lot Size 5,220 Sqft
Acres 0.1198
Property Sub-Type Single Family Residence
Property Description
Location
State CA
County Los Angeles
Zoning EMC3
Interior
Interior Features Den, Family Room, Kitchen/Family Combo, Storage, Breakfast Nook, Stone Counters, Kitchen Island, Pantry, Updated Kitchen
Heating Central
Cooling Central Air
Flooring Tile, Wood
Fireplaces Type None
Fireplace No
Window Features Double Pane Windows,Screens
Appliance Gas Range, Microwave, Range, Refrigerator, Gas Water Heater
Laundry In Garage
Exterior
Exterior Feature Lighting, Garden, Front Yard, Other
Garage Spaces 3.0
Pool None
Utilities Available Sewer Connected
View Y/N true
View Other
Total Parking Spaces 3
Private Pool false
Building
Lot Description Other, Street Light(s), Landscape Misc
Story 2
Foundation Concrete Perimeter
Sewer Public Sewer
Water Public
Architectural Style Modern/High Tech
Level or Stories Two Story
New Construction No
Schools
School District El Monte Union High
Others
Tax ID 8538010030

GET MORE INFORMATION
Managing Broker | REALTOR | License ID: 02080040
+1(925) 413-1849 | kenneth@jcastlegroup.com






