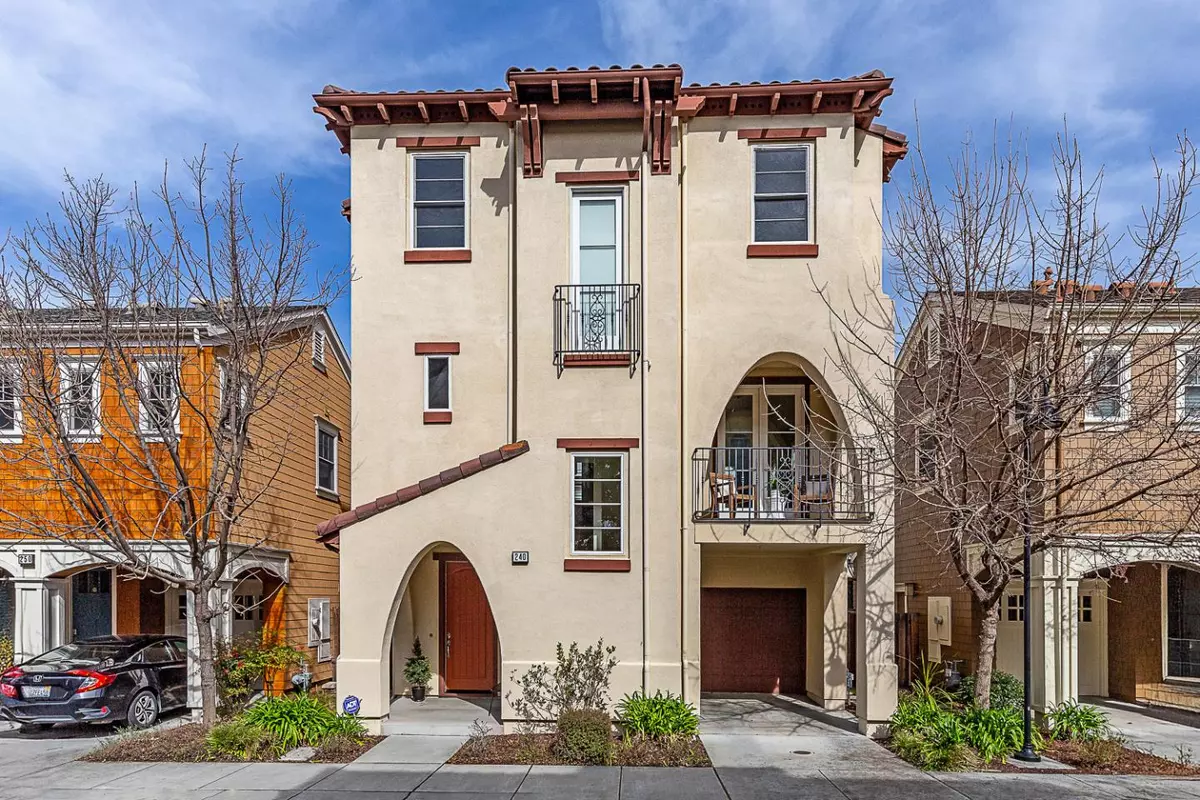3 Beds
3.5 Baths
1,764 SqFt
3 Beds
3.5 Baths
1,764 SqFt
OPEN HOUSE
Sun Feb 23, 2:00pm - 4:00pm
Key Details
Property Type Single Family Home
Sub Type Single Family Home
Listing Status Active
Purchase Type For Sale
Square Footage 1,764 sqft
Price per Sqft $1,359
MLS Listing ID ML81994721
Bedrooms 3
Full Baths 3
Half Baths 1
HOA Fees $154/mo
HOA Y/N 1
Year Built 2012
Lot Size 1,661 Sqft
Property Sub-Type Single Family Home
Property Description
Location
State CA
County Santa Clara
Area Downtown Mountain View
Building/Complex Name Classics at Station 361
Zoning P(18)
Rooms
Family Room Separate Family Room
Other Rooms Formal Entry, Laundry Room
Dining Room Breakfast Bar, Dining Area
Kitchen Countertop - Quartz, Dishwasher, Island, Microwave, Oven Range - Gas, Refrigerator
Interior
Heating Central Forced Air
Cooling Central AC
Flooring Carpet, Laminate, Tile
Laundry Washer / Dryer
Exterior
Exterior Feature Balcony / Patio
Parking Features Attached Garage, Carport , Guest / Visitor Parking
Garage Spaces 1.0
Community Features BBQ Area, Playground
Utilities Available Public Utilities
Roof Type Tile
Building
Story 3
Foundation Concrete Slab
Sewer Sewer - Public
Water Public
Level or Stories 3
Others
HOA Fee Include Insurance - Common Area,Insurance - Liability ,Maintenance - Common Area,Management Fee
Restrictions Pets - Number Restrictions
Tax ID 158-56-020
Miscellaneous High Ceiling
Horse Property No
Special Listing Condition Not Applicable
Virtual Tour https://my.matterport.com/show/?m=55MGXXoMa9Y&brand=0

GET MORE INFORMATION
Managing Broker | REALTOR | License ID: 02080040
+1(925) 413-1849 | kenneth@jcastlegroup.com






