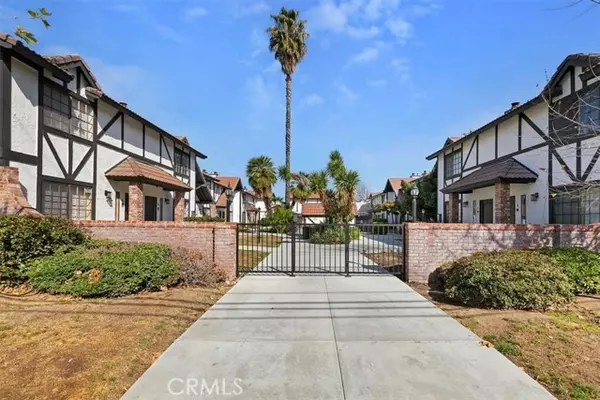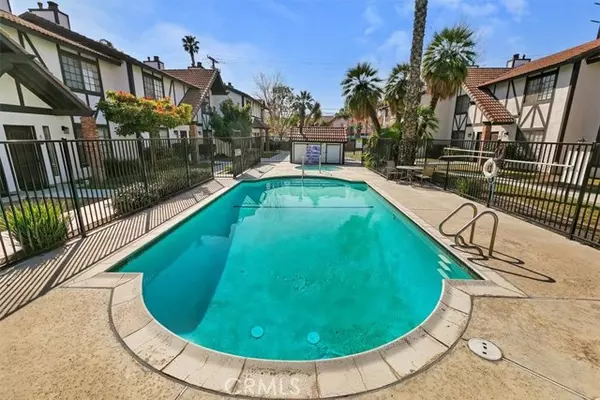2 Beds
1.5 Baths
1,134 SqFt
2 Beds
1.5 Baths
1,134 SqFt
Key Details
Property Type Condo
Sub Type Condominium
Listing Status Active
Purchase Type For Sale
Square Footage 1,134 sqft
Price per Sqft $350
MLS Listing ID CRIV25010172
Bedrooms 2
Full Baths 1
Half Baths 1
HOA Fees $375/mo
HOA Y/N Yes
Year Built 1981
Property Sub-Type Condominium
Property Description
Location
State CA
County Riverside
Zoning R3
Interior
Interior Features Family Room, Breakfast Bar, Stone Counters, Updated Kitchen
Heating Central
Cooling Central Air
Flooring Tile, Carpet
Fireplaces Type Family Room, Gas, Gas Starter
Fireplace Yes
Appliance Dishwasher, Disposal, Gas Range, Gas Water Heater
Laundry Inside, Upper Level
Exterior
Exterior Feature Other
Garage Spaces 1.0
Pool In Ground
View Y/N false
View None
Total Parking Spaces 1
Private Pool false
Building
Lot Description Street Light(s), Storm Drain
Story 2
Foundation Slab
Sewer Public Sewer
Water Public
Architectural Style Tudor
Level or Stories Two Story
New Construction No
Schools
School District Riverside Unified
Others
Tax ID 250231010
Virtual Tour https://thephotodewd.tf.media/x1985475

GET MORE INFORMATION
Managing Broker | REALTOR | License ID: 02080040
+1(925) 413-1849 | kenneth@jcastlegroup.com






