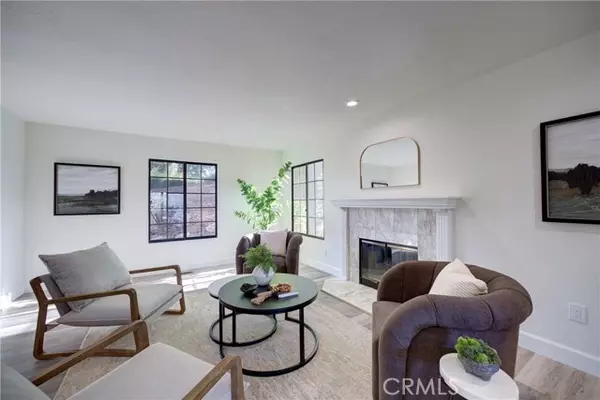4 Beds
3 Baths
2,893 SqFt
4 Beds
3 Baths
2,893 SqFt
OPEN HOUSE
Sat Feb 22, 11:00am - 1:00pm
Sun Feb 23, 12:00pm - 2:00pm
Key Details
Property Type Single Family Home
Sub Type Single Family Residence
Listing Status Active
Purchase Type For Sale
Square Footage 2,893 sqft
Price per Sqft $482
MLS Listing ID CRPI25033371
Bedrooms 4
Full Baths 3
HOA Fees $400/ann
HOA Y/N Yes
Year Built 1989
Lot Size 0.500 Acres
Acres 0.5002
Property Sub-Type Single Family Residence
Property Description
Location
State CA
County San Luis Obispo
Zoning PD
Interior
Interior Features Kitchen/Family Combo, Breakfast Bar, Stone Counters, Kitchen Island, Pantry
Heating Forced Air, Fireplace(s)
Cooling None
Flooring Laminate, Carpet
Fireplaces Type Family Room, Gas, Living Room
Fireplace Yes
Window Features Double Pane Windows
Appliance Dishwasher, Disposal, Gas Range, Microwave
Laundry Laundry Room, Inside
Exterior
Exterior Feature Backyard, Back Yard, Front Yard
Garage Spaces 2.0
Pool None
View Y/N true
View Hills, Mountain(s), Other, Ocean
Total Parking Spaces 2
Private Pool false
Building
Lot Description Sloped Down, Landscape Misc
Story 2
Foundation Slab
Sewer Public Sewer
Water Public
Architectural Style Craftsman
Level or Stories Two Story
New Construction No
Schools
School District Lucia Mar Unified
Others
Tax ID 007784015
Virtual Tour https://www.viewpropertytour.com/144viabandolero/mls

GET MORE INFORMATION
Managing Broker | REALTOR | License ID: 02080040
+1(925) 413-1849 | kenneth@jcastlegroup.com






