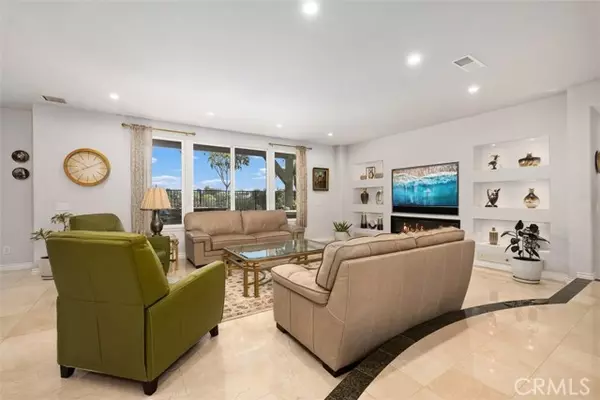4 Beds
3.5 Baths
3,940 SqFt
4 Beds
3.5 Baths
3,940 SqFt
OPEN HOUSE
Sun Feb 23, 1:00pm - 4:00pm
Key Details
Property Type Single Family Home
Sub Type Single Family Residence
Listing Status Active
Purchase Type For Sale
Square Footage 3,940 sqft
Price per Sqft $786
MLS Listing ID CROC25028797
Bedrooms 4
Full Baths 3
Half Baths 1
HOA Fees $330/mo
HOA Y/N Yes
Year Built 1998
Lot Size 5,991 Sqft
Acres 0.1375
Property Sub-Type Single Family Residence
Property Description
Location
State CA
County Orange
Interior
Interior Features Bonus/Plus Room, Family Room, Kitchen/Family Combo, Storage, Breakfast Bar, Stone Counters, Kitchen Island, Pantry, Updated Kitchen, Central Vacuum
Heating Forced Air, Natural Gas, Solar, Central, Fireplace(s)
Cooling Ceiling Fan(s), Central Air, Other
Flooring Vinyl, Wood
Fireplaces Type Family Room, Other
Fireplace Yes
Window Features Double Pane Windows,Skylight(s)
Appliance Dishwasher, Double Oven, Disposal, Gas Range, Microwave, Water Filter System, Water Softener
Laundry 220 Volt Outlet, Dryer, Laundry Room, Washer, Other, Inside
Exterior
Exterior Feature Backyard, Back Yard, Front Yard, Other
Garage Spaces 2.0
Pool Spa, None
Utilities Available Cable Available, Natural Gas Available
View Y/N true
View Canyon, City Lights, Hills, Mountain(s), Panoramic
Handicap Access None
Total Parking Spaces 2
Private Pool false
Building
Lot Description Cul-De-Sac, Level, Landscape Misc
Story 2
Foundation Slab
Sewer Public Sewer
Water Public
Architectural Style Modern/High Tech
Level or Stories Two Story
New Construction No
Schools
School District Capistrano Unified
Others
Tax ID 63903509
Virtual Tour https://player.vimeo.com/video/1059002825?h=2b52c742ee&badge=0

GET MORE INFORMATION
Managing Broker | REALTOR | License ID: 02080040
+1(925) 413-1849 | kenneth@jcastlegroup.com






