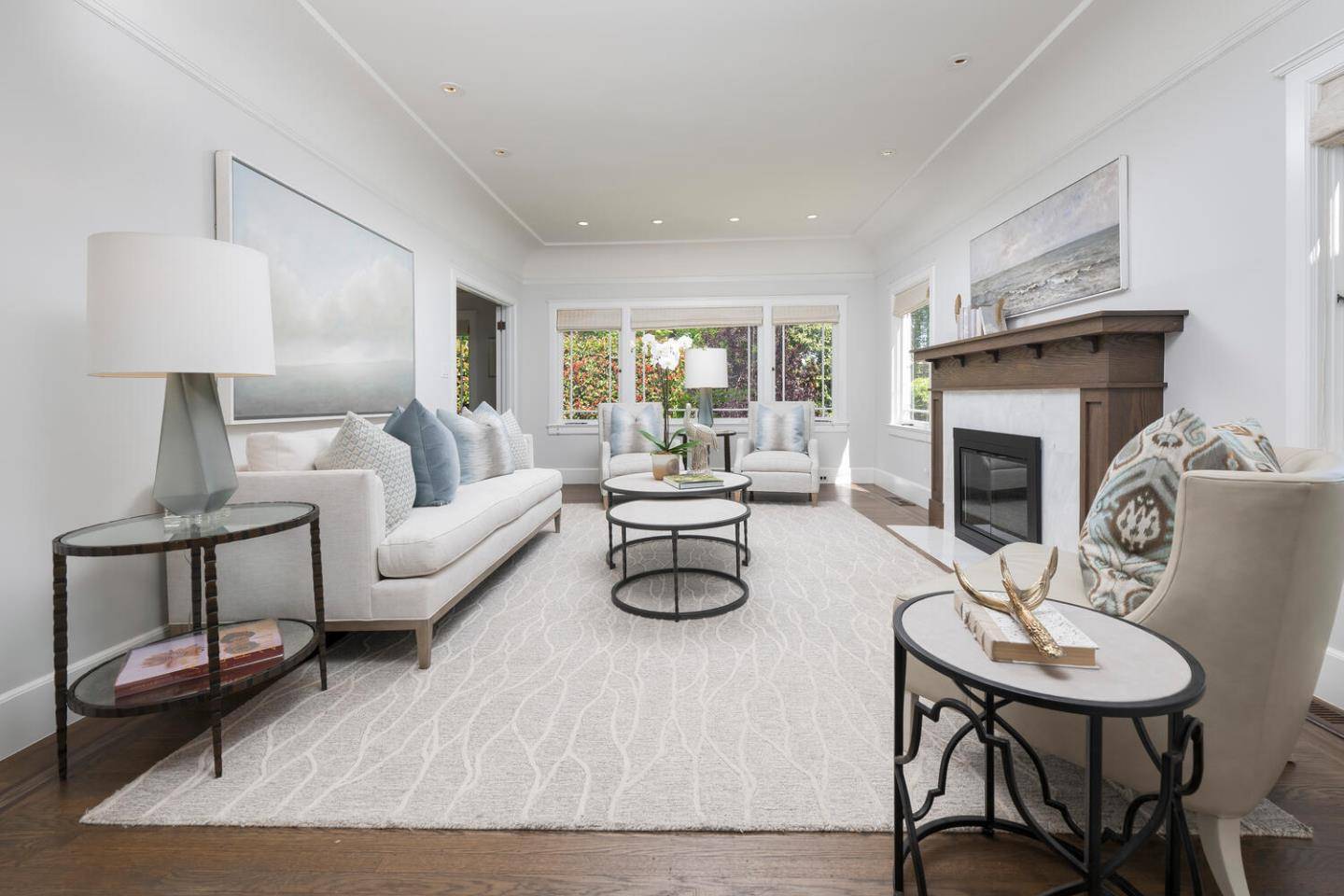3 Beds
2 Baths
1,937 SqFt
3 Beds
2 Baths
1,937 SqFt
OPEN HOUSE
Sun May 18, 2:00pm - 4:00pm
Key Details
Property Type Single Family Home
Sub Type Single Family Home
Listing Status Active
Purchase Type For Sale
Square Footage 1,937 sqft
Price per Sqft $1,387
MLS Listing ID ML82007256
Bedrooms 3
Full Baths 2
Year Built 1925
Lot Size 4,176 Sqft
Property Sub-Type Single Family Home
Property Description
Location
State CA
County San Mateo
Area Burlingame Terrace-Easton Addition
Zoning R10000
Rooms
Family Room Separate Family Room
Dining Room Eat in Kitchen, Formal Dining Room
Kitchen Countertop - Quartz, Dishwasher, Garbage Disposal, Island, Oven Range - Gas, Refrigerator
Interior
Heating Forced Air
Cooling Central AC
Flooring Hardwood, Tile
Fireplaces Type Living Room
Laundry Inside, Washer / Dryer
Exterior
Parking Features Attached Garage
Garage Spaces 2.0
Utilities Available Public Utilities
Roof Type Composition
Building
Foundation Concrete Perimeter and Slab
Sewer Sewer - Public, Sewer Connected
Water Public
Others
Tax ID 029-012-240
Security Features Security Alarm
Horse Property No
Special Listing Condition Not Applicable
Virtual Tour https://841fairfield.com/2327706?idx=1

GET MORE INFORMATION
Managing Broker | REALTOR | License ID: 02080040
+1(925) 413-1849 | kenneth@jcastlegroup.com






