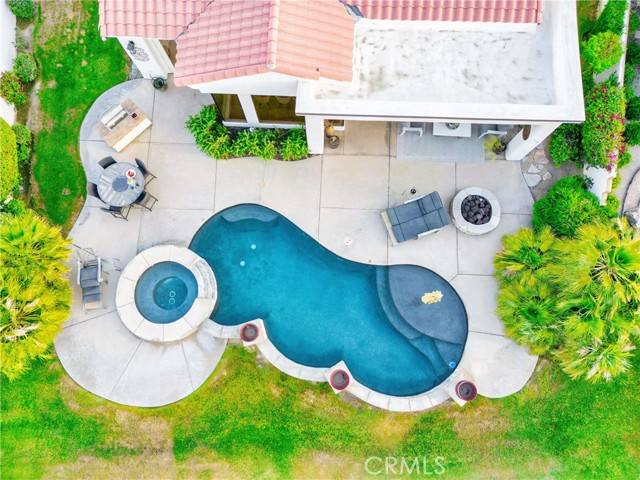3 Beds
2.5 Baths
2,379 SqFt
3 Beds
2.5 Baths
2,379 SqFt
OPEN HOUSE
Sun Jun 01, 10:00am - 2:00pm
Key Details
Property Type Single Family Home
Sub Type Single Family Residence
Listing Status Active
Purchase Type For Sale
Square Footage 2,379 sqft
Price per Sqft $554
MLS Listing ID CRSR25115152
Bedrooms 3
Full Baths 2
Half Baths 1
HOA Fees $837/mo
HOA Y/N Yes
Year Built 1999
Lot Size 0.310 Acres
Acres 0.31
Property Sub-Type Single Family Residence
Property Description
Location
State CA
County Riverside
Interior
Interior Features Pantry
Heating Forced Air, Central
Cooling Ceiling Fan(s), Central Air, Other
Fireplaces Type Living Room
Fireplace Yes
Appliance Dishwasher, Microwave, Refrigerator, Gas Water Heater
Laundry Dryer, Laundry Room, Washer
Exterior
Exterior Feature Garden, Front Yard
Garage Spaces 2.0
Pool Gas Heat, In Ground
Utilities Available Cable Connected, Natural Gas Connected
View Y/N true
View Golf Course, Mountain(s), Other
Total Parking Spaces 4
Private Pool true
Building
Lot Description On Golf Course, Cul-De-Sac
Story 1
Foundation Slab
Architectural Style Spanish
Level or Stories One Story
New Construction No
Schools
School District Desert Sands Unified
Others
Tax ID 762110001

GET MORE INFORMATION
Managing Broker | REALTOR | License ID: 02080040
+1(925) 413-1849 | kenneth@jcastlegroup.com






