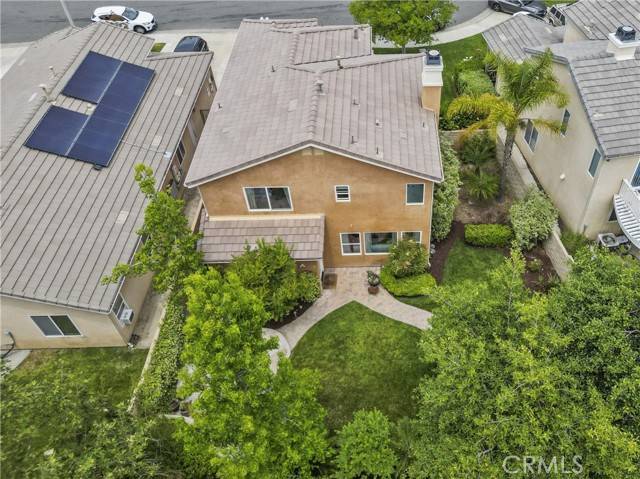3 Beds
3 Baths
1,887 SqFt
3 Beds
3 Baths
1,887 SqFt
OPEN HOUSE
Sun Jun 01, 1:00pm - 3:00pm
Key Details
Property Type Single Family Home
Sub Type Single Family Residence
Listing Status Active
Purchase Type For Sale
Square Footage 1,887 sqft
Price per Sqft $450
MLS Listing ID CRSR25118835
Bedrooms 3
Full Baths 3
HOA Fees $90/mo
HOA Y/N Yes
Year Built 2004
Lot Size 4,973 Sqft
Acres 0.1142
Property Sub-Type Single Family Residence
Property Description
Location
State CA
County Los Angeles
Zoning LCA2
Interior
Interior Features Family Room, Breakfast Bar, Pantry
Heating Central
Cooling Ceiling Fan(s)
Fireplaces Type Family Room
Fireplace Yes
Appliance Dishwasher, Gas Range, Microwave
Laundry Inside
Exterior
Exterior Feature Other
Garage Spaces 2.0
Utilities Available Cable Available, Natural Gas Available
View Y/N false
View None
Handicap Access None
Total Parking Spaces 2
Private Pool false
Building
Lot Description Street Light(s)
Story 2
Level or Stories Two Story
New Construction No
Schools
School District William S. Hart Union High
Others
Tax ID 2812074068

GET MORE INFORMATION
Managing Broker | REALTOR | License ID: 02080040
+1(925) 413-1849 | kenneth@jcastlegroup.com






