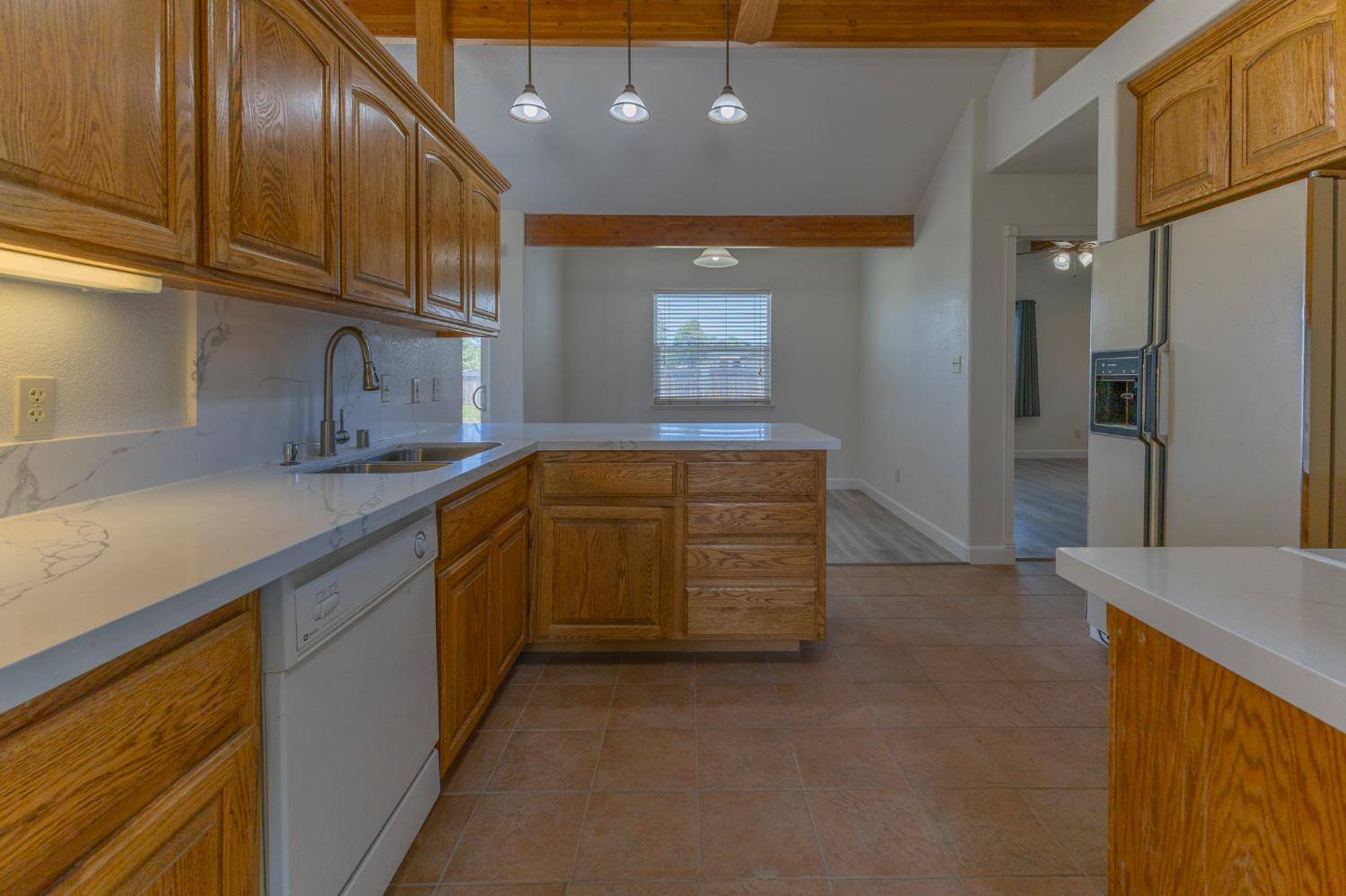4 Beds
2 Baths
1,704 SqFt
4 Beds
2 Baths
1,704 SqFt
Key Details
Property Type Single Family Home
Sub Type Single Family Residence
Listing Status Active
Purchase Type For Sale
Square Footage 1,704 sqft
Price per Sqft $269
Subdivision La Contenta Sub
MLS Listing ID 225073043
Bedrooms 4
Full Baths 2
HOA Fees $400/ann
HOA Y/N Yes
Year Built 2003
Lot Size 0.350 Acres
Acres 0.35
Property Sub-Type Single Family Residence
Source MLS Metrolist
Property Description
Location
State CA
County Calaveras
Area 22033
Direction Vista Del Lago to Grouse Drive
Rooms
Guest Accommodations No
Master Bathroom Shower Stall(s)
Master Bedroom Walk-In Closet, Sitting Area
Living Room Other
Dining Room Dining/Living Combo, Formal Area
Kitchen Breakfast Area, Slab Counter
Interior
Interior Features Formal Entry
Heating Central
Cooling Ceiling Fan(s), Central
Flooring Tile, Vinyl
Fireplaces Number 1
Fireplaces Type Gas Starter
Window Features Dual Pane Partial
Appliance Free Standing Gas Range, Free Standing Refrigerator, Dishwasher, Microwave
Laundry Inside Area
Exterior
Parking Features RV Possible, Garage Facing Front
Garage Spaces 2.0
Fence Wood
Utilities Available Public, Internet Available
Amenities Available None
Roof Type Tile
Street Surface Chip And Seal
Private Pool No
Building
Lot Description Corner
Story 1
Foundation Slab
Sewer Public Sewer
Water Public
Level or Stories One
Schools
Elementary Schools Calaveras Unified
Middle Schools Calaveras Unified
High Schools Calaveras Unified
School District Calaveras
Others
Senior Community No
Tax ID 074-002-030-000
Special Listing Condition None

GET MORE INFORMATION
Managing Broker | REALTOR | License ID: 02080040
+1(925) 413-1849 | kenneth@jcastlegroup.com






