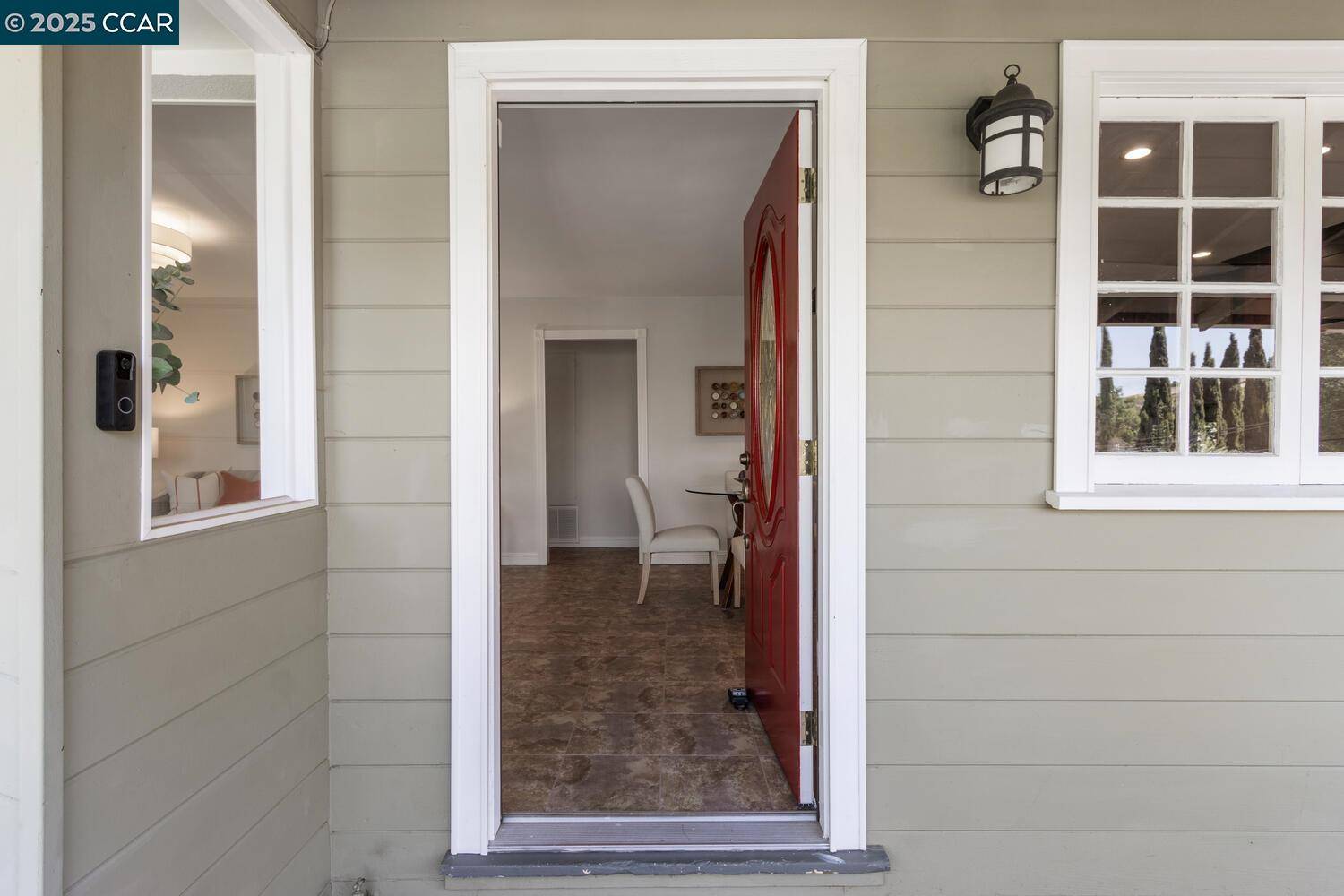3 Beds
2 Baths
1,140 SqFt
3 Beds
2 Baths
1,140 SqFt
Key Details
Property Type Single Family Home
Sub Type Single Family Residence
Listing Status Active
Purchase Type For Sale
Square Footage 1,140 sqft
Price per Sqft $1,118
Subdivision Oak Springs
MLS Listing ID 41100512
Bedrooms 3
Full Baths 2
HOA Y/N No
Year Built 1957
Lot Size 4,000 Sqft
Acres 0.09
Property Sub-Type Single Family Residence
Property Description
Location
State CA
County Contra Costa
Interior
Interior Features Dining Area, Utility Room, Updated Kitchen
Heating Forced Air
Cooling Central Air
Flooring Tile, Carpet
Fireplaces Type None
Fireplace No
Appliance Dishwasher, Electric Range, Microwave, Refrigerator, Dryer, Washer, Gas Water Heater
Laundry Dryer, In Garage, Laundry Room, Washer
Exterior
Exterior Feature Garden, Back Yard, Garden/Play, Side Yard, Sprinklers Automatic, Low Maintenance, Private Entrance
Garage Spaces 2.0
Pool None
Total Parking Spaces 4
Private Pool false
Building
Lot Description Level, Back Yard, Landscaped, Private
Story 1
Foundation Raised
Architectural Style Ranch
Level or Stories One Story
New Construction Yes
Schools
School District Acalanes (925) 280-3900
Others
Tax ID 2730760283
Virtual Tour https://tour.TPGtours.com/2332366?idx=1

GET MORE INFORMATION
Managing Broker | REALTOR | License ID: 02080040
+1(925) 413-1849 | kenneth@jcastlegroup.com






