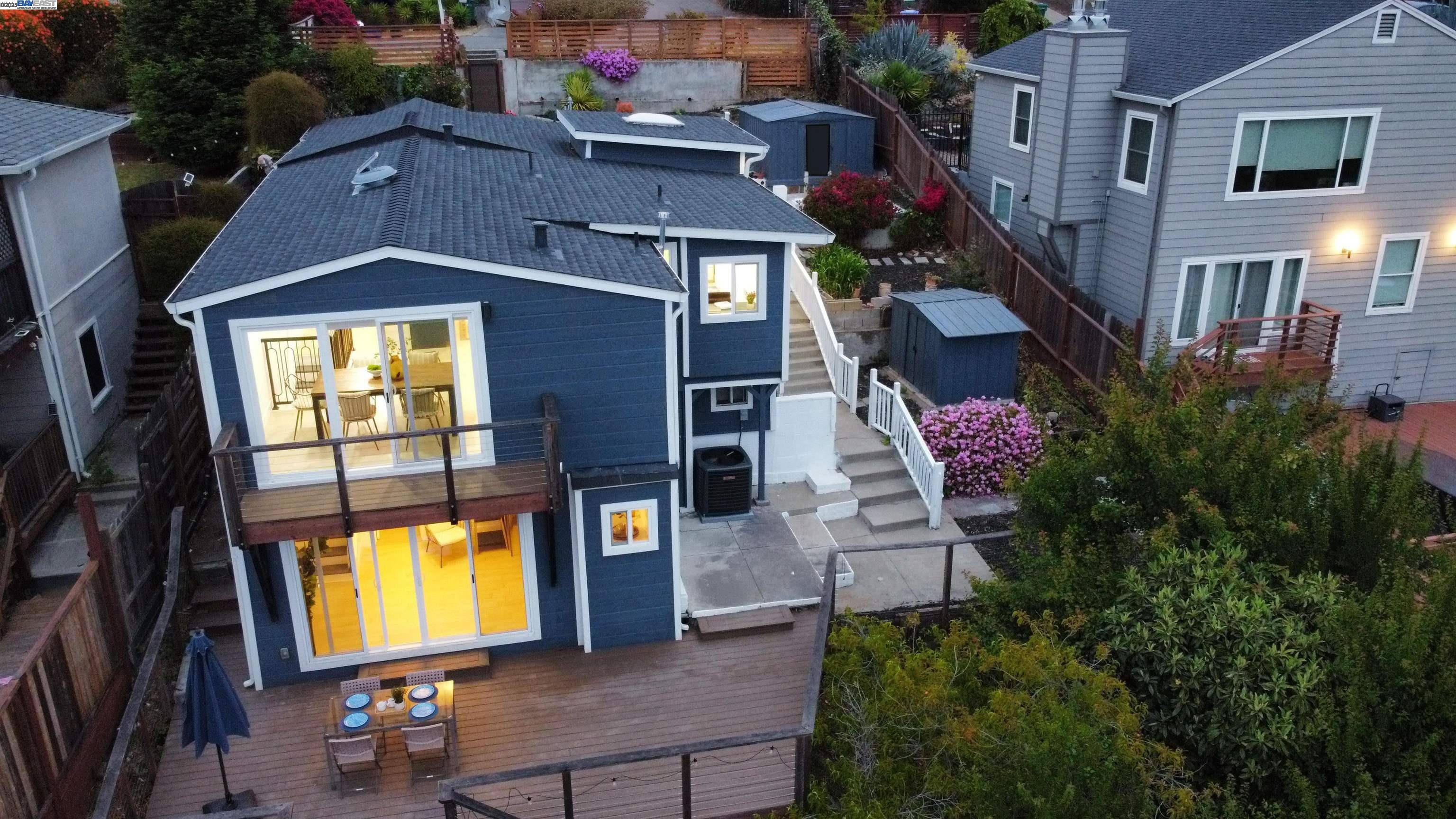3 Beds
2.5 Baths
1,505 SqFt
3 Beds
2.5 Baths
1,505 SqFt
Key Details
Property Type Single Family Home
Sub Type Single Family Residence
Listing Status Active
Purchase Type For Sale
Square Footage 1,505 sqft
Price per Sqft $530
Subdivision Upper Millsmont
MLS Listing ID 41100590
Bedrooms 3
Full Baths 2
Half Baths 1
HOA Y/N No
Year Built 1925
Lot Size 0.333 Acres
Acres 0.33
Property Sub-Type Single Family Residence
Property Description
Location
State CA
County Alameda
Interior
Heating Zoned
Cooling Central Air
Flooring Laminate, Tile
Fireplaces Type None
Fireplace No
Appliance Dishwasher, Gas Range, Refrigerator
Laundry Dryer, Washer
Exterior
Exterior Feature Back Yard
Pool None
View Y/N true
View Bay
Total Parking Spaces 3
Private Pool false
Building
Lot Description Sloped Down, Premium Lot
Story 2
Architectural Style Contemporary
Level or Stories Two Story
New Construction Yes
Others
Tax ID 37A278081

GET MORE INFORMATION
Managing Broker | REALTOR | License ID: 02080040
+1(925) 413-1849 | kenneth@jcastlegroup.com






