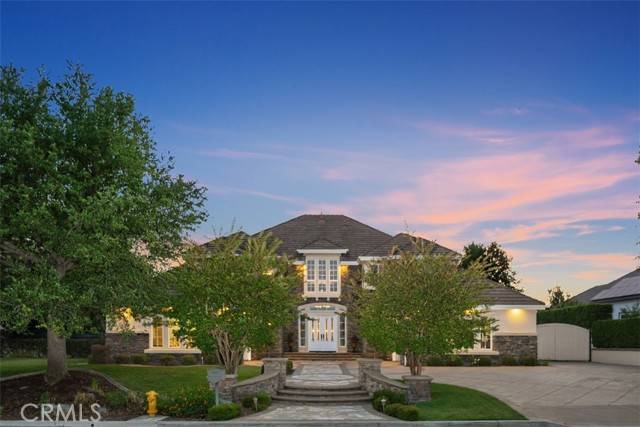5 Beds
4.5 Baths
5,449 SqFt
5 Beds
4.5 Baths
5,449 SqFt
OPEN HOUSE
Sat Jun 14, 12:00pm - 3:00pm
Key Details
Property Type Single Family Home
Sub Type Single Family Residence
Listing Status Active
Purchase Type For Sale
Square Footage 5,449 sqft
Price per Sqft $835
MLS Listing ID CROC25131870
Bedrooms 5
Full Baths 4
Half Baths 1
HOA Fees $353/mo
HOA Y/N Yes
Year Built 1998
Lot Size 0.505 Acres
Acres 0.5051
Property Sub-Type Single Family Residence
Property Description
Location
State CA
County Orange
Interior
Interior Features Den, Family Room, Office, Storage, Breakfast Bar, Pantry, Updated Kitchen
Heating Forced Air, Natural Gas, Central, Fireplace(s)
Cooling Ceiling Fan(s), Central Air, Whole House Fan
Flooring Tile, Carpet
Fireplaces Type Family Room, Gas Starter, Living Room
Fireplace Yes
Window Features Double Pane Windows,Screens
Appliance Dishwasher, Double Oven, Gas Range, Microwave, Oven, Refrigerator, Water Filter System, Gas Water Heater
Laundry Laundry Room, Other, Inside
Exterior
Exterior Feature Garden, Front Yard, Sprinklers Front, Other
Garage Spaces 4.0
Pool In Ground
Utilities Available Cable Available, Natural Gas Connected
View Y/N true
View City Lights, Hills, Other
Total Parking Spaces 10
Private Pool true
Building
Lot Description Other, Landscaped, Street Light(s), Sprinklers In Rear
Story 2
Foundation Slab
Architectural Style Traditional
Level or Stories Two Story
New Construction No
Schools
School District Capistrano Unified
Others
Tax ID 77915329
Virtual Tour https://tours.previewfirst.com/ml/152766

GET MORE INFORMATION
Managing Broker | REALTOR | License ID: 02080040
+1(925) 413-1849 | kenneth@jcastlegroup.com






