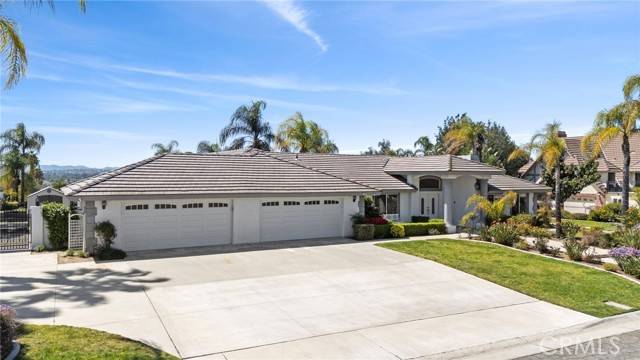4 Beds
4.5 Baths
4,128 SqFt
4 Beds
4.5 Baths
4,128 SqFt
OPEN HOUSE
Sat Jul 12, 1:00pm - 4:00pm
Sun Jul 13, 1:00pm - 4:00pm
Key Details
Property Type Single Family Home
Sub Type Single Family Residence
Listing Status Active
Purchase Type For Sale
Square Footage 4,128 sqft
Price per Sqft $405
MLS Listing ID CRIV25129857
Bedrooms 4
Full Baths 4
Half Baths 1
HOA Y/N No
Year Built 1998
Lot Size 0.800 Acres
Acres 0.8
Property Sub-Type Single Family Residence
Property Description
Location
State CA
County Riverside
Zoning RE
Interior
Interior Features Family Room, Office, Breakfast Nook, Pantry, Central Vacuum
Heating Central
Cooling Ceiling Fan(s), Central Air, Whole House Fan
Flooring Laminate, Tile, Wood
Fireplaces Type Family Room, Living Room
Fireplace Yes
Window Features Double Pane Windows
Appliance Double Oven, Gas Range, Range, Trash Compactor, Gas Water Heater
Laundry Laundry Room, Inside
Exterior
Exterior Feature Back Yard, Front Yard, Sprinklers Front, Other
Garage Spaces 4.0
Pool Gunite, In Ground, Fenced
Utilities Available Other Water/Sewer, Cable Connected, Natural Gas Connected
View Y/N true
View City Lights
Total Parking Spaces 10
Private Pool true
Building
Lot Description Back Yard, Landscaped, Sprinklers In Rear
Story 1
Foundation Slab
Water Other
Architectural Style Mediterranean
Level or Stories One Story
New Construction No
Schools
School District Riverside Unified
Others
Tax ID 268223008
Virtual Tour https://listings.benson-productions.com/videos/019625e2-d3ad-723c-b60b-22f9583bf3b6?v=493

GET MORE INFORMATION
Managing Broker | REALTOR | License ID: 02080040
+1(925) 413-1849 | kenneth@jcastlegroup.com






