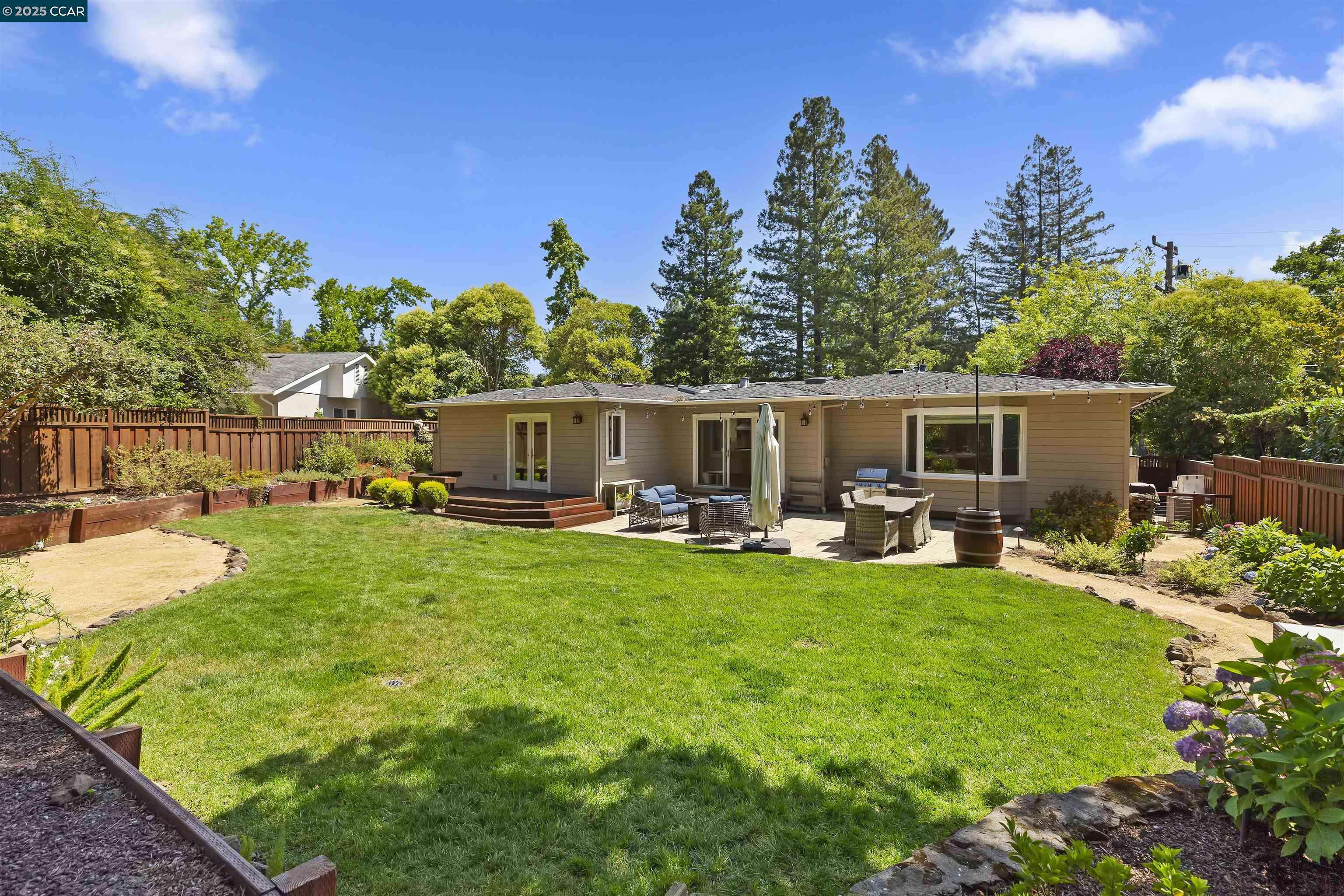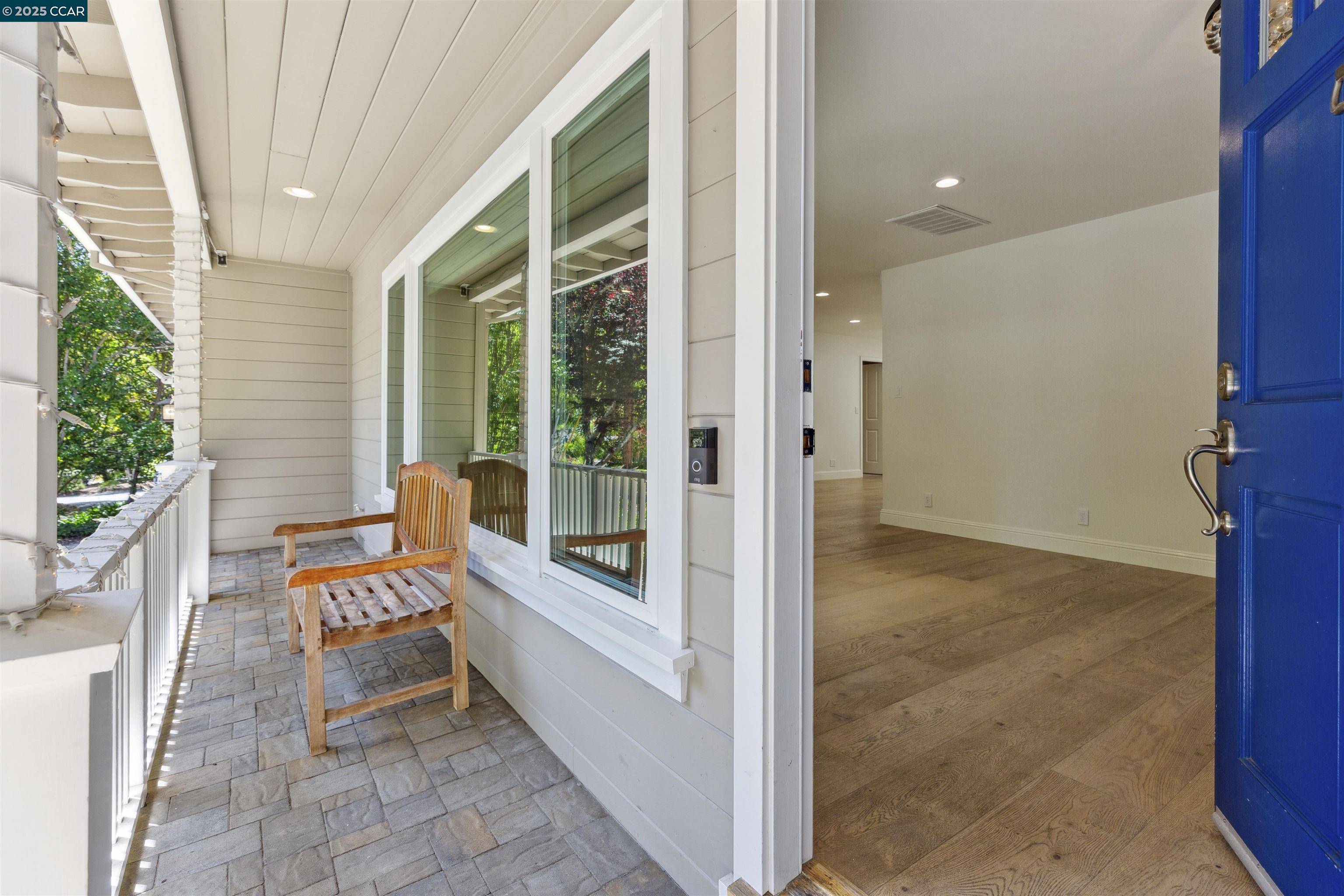4 Beds
3 Baths
2,427 SqFt
4 Beds
3 Baths
2,427 SqFt
Key Details
Property Type Single Family Home
Sub Type Single Family Residence
Listing Status Active
Purchase Type For Rent
Square Footage 2,427 sqft
Subdivision Glorietta
MLS Listing ID 41102496
Bedrooms 4
Full Baths 3
HOA Y/N No
Year Built 1952
Lot Size 10,000 Sqft
Acres 0.23
Property Sub-Type Single Family Residence
Property Description
Location
State CA
County Contra Costa
Rooms
Basement Crawl Space
Interior
Interior Features Counter - Solid Surface, Pantry, Upgraded Kitchen, Dining Area
Heating Forced Air
Cooling Central Air
Flooring Hardwood, Tile, Carpet
Fireplaces Number 1
Fireplaces Type Brick, Living Room
Fireplace Yes
Window Features Double Pane Windows,Window Coverings
Appliance Dishwasher, Double Oven, Gas Range, Oven, Refrigerator, Dryer, Washer, Gas Water Heater
Laundry Dryer, Laundry Room, Washer
Exterior
Exterior Feature Back Yard, Dog Run, Front Yard, Garden/Play, Side Yard, Sprinklers Automatic, Storage
Garage Spaces 2.0
Pool None
Total Parking Spaces 2
Private Pool false
Building
Lot Description Level, Premium Lot, Back Yard, Front Yard, Garden, Landscaped, Paved, Private
Story 1
Sewer Private Sewer
Architectural Style Ranch
Level or Stories One Story
New Construction Yes
Schools
School District Acalanes (925) 280-3900
Others
Tax ID 2683620054

GET MORE INFORMATION
Managing Broker | REALTOR | License ID: 02080040
+1(925) 413-1849 | kenneth@jcastlegroup.com






