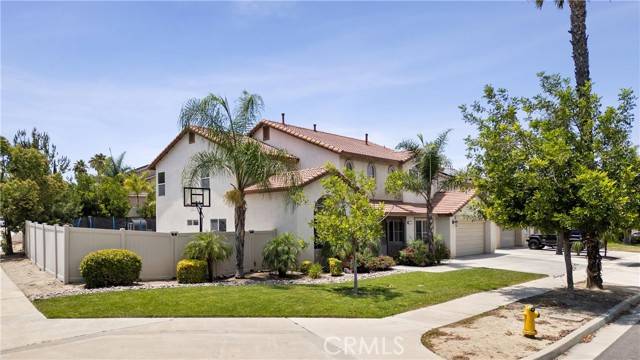4 Beds
3 Baths
3,318 SqFt
4 Beds
3 Baths
3,318 SqFt
OPEN HOUSE
Sat Jun 28, 12:00pm - 3:00pm
Sun Jun 29, 1:00pm - 4:00pm
Key Details
Property Type Single Family Home
Sub Type Single Family Residence
Listing Status Active
Purchase Type For Sale
Square Footage 3,318 sqft
Price per Sqft $281
MLS Listing ID CRIV25143342
Bedrooms 4
Full Baths 3
HOA Fees $185/mo
HOA Y/N Yes
Year Built 2001
Lot Size 0.273 Acres
Acres 0.273
Property Sub-Type Single Family Residence
Property Description
Location
State CA
County Riverside
Zoning SP Z
Interior
Interior Features Family Room, Breakfast Nook, Pantry
Heating Central, Fireplace(s)
Cooling Ceiling Fan(s), Central Air
Flooring Wood
Fireplaces Type Family Room, Gas
Fireplace Yes
Appliance Dishwasher, Double Oven, Gas Range, Microwave, Oven
Laundry Gas Dryer Hookup, Laundry Room, Inside
Exterior
Exterior Feature Back Yard, Front Yard
Garage Spaces 3.0
Pool In Ground, Fenced
View Y/N false
View None
Handicap Access None
Total Parking Spaces 3
Private Pool false
Building
Lot Description Corner Lot, Other, Back Yard, Landscaped
Story 2
Level or Stories Two Story
New Construction No
Schools
School District Riverside Unified
Others
Tax ID 270230019

GET MORE INFORMATION
Managing Broker | REALTOR | License ID: 02080040
+1(925) 413-1849 | kenneth@jcastlegroup.com






