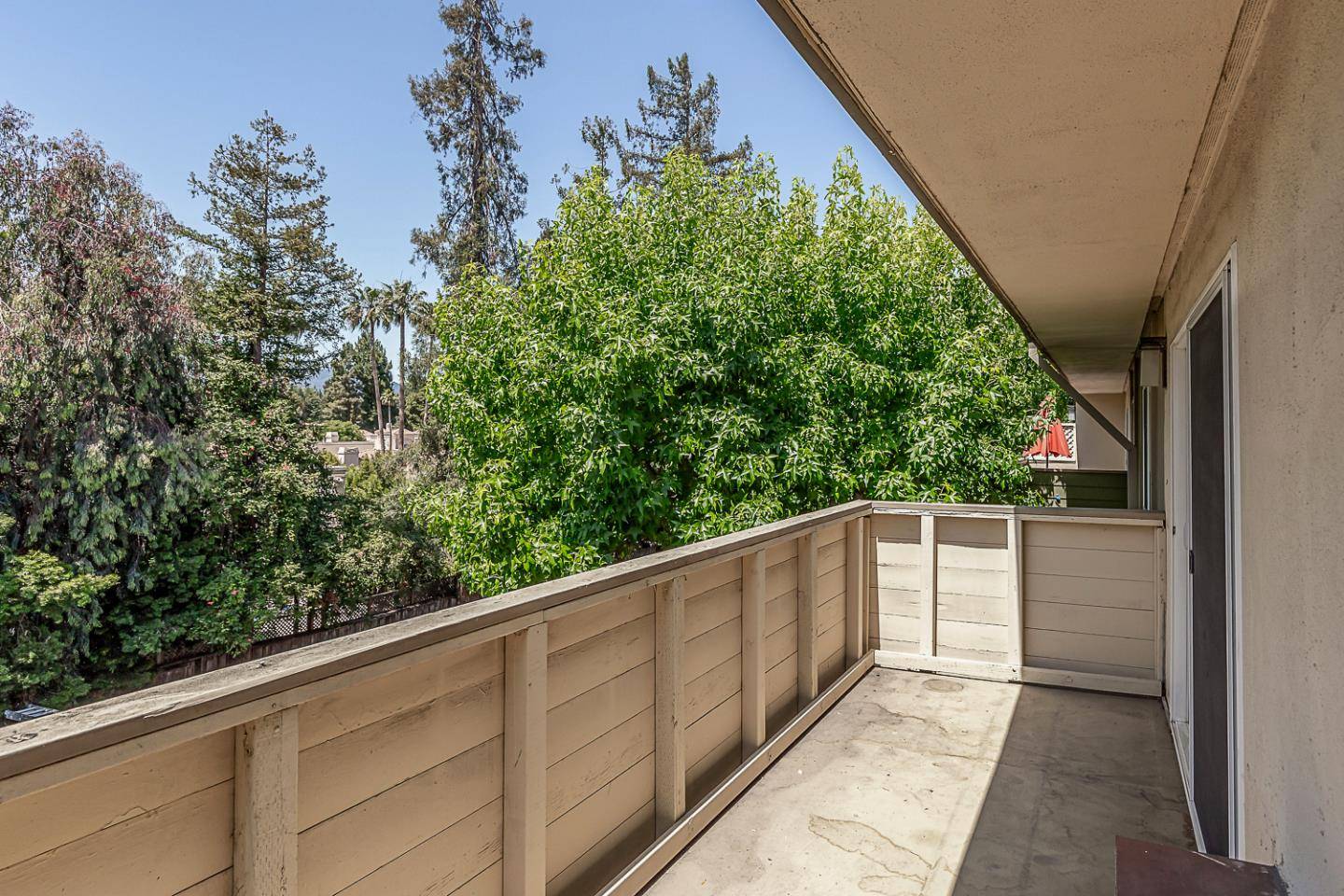1 Bed
1 Bath
855 SqFt
1 Bed
1 Bath
855 SqFt
OPEN HOUSE
Fri Jun 27, 9:30am - 1:00pm
Sat Jun 28, 1:00pm - 4:00pm
Sun Jun 29, 1:00pm - 4:00pm
Key Details
Property Type Condo
Sub Type Condominium
Listing Status Active
Purchase Type For Sale
Square Footage 855 sqft
Price per Sqft $701
MLS Listing ID ML82012521
Bedrooms 1
Full Baths 1
HOA Fees $774/mo
HOA Y/N 1
Year Built 1969
Lot Size 1,332 Sqft
Property Sub-Type Condominium
Property Description
Location
State CA
County Santa Clara
Area Sylvan Dale
Building/Complex Name Crestview
Zoning R3-12
Rooms
Family Room No Family Room
Dining Room Dining Area
Kitchen Countertop - Quartz, Dishwasher, Microwave, Oven Range - Electric, Refrigerator
Interior
Heating Baseboard, Electric
Cooling None
Flooring Laminate, Vinyl / Linoleum
Laundry Inside, Washer / Dryer
Exterior
Exterior Feature Balcony / Patio
Parking Features Assigned Spaces, Guest / Visitor Parking, Underground Parking
Garage Spaces 1.0
Pool Community Facility, Pool - In Ground
Community Features Additional Storage, BBQ Area, Club House, Community Pool, Elevator, Gym / Exercise Facility, Recreation Room, Sauna / Spa / Hot Tub
Utilities Available Public Utilities
Roof Type Flat / Low Pitch
Building
Story 1
Unit Features Top Floor or Penthouse
Foundation Other
Sewer Sewer - Public
Water Public
Level or Stories 1
Others
HOA Fee Include Garbage,Insurance - Common Area,Insurance - Liability ,Maintenance - Common Area,Management Fee,Pool, Spa, or Tennis,Roof
Restrictions Pets - Restrictions
Tax ID 198-45-038
Horse Property No
Special Listing Condition Not Applicable
Virtual Tour https://my.matterport.com/show/?m=SKZHngtthgG&brand=0

GET MORE INFORMATION
Managing Broker | REALTOR | License ID: 02080040
+1(925) 413-1849 | kenneth@jcastlegroup.com






