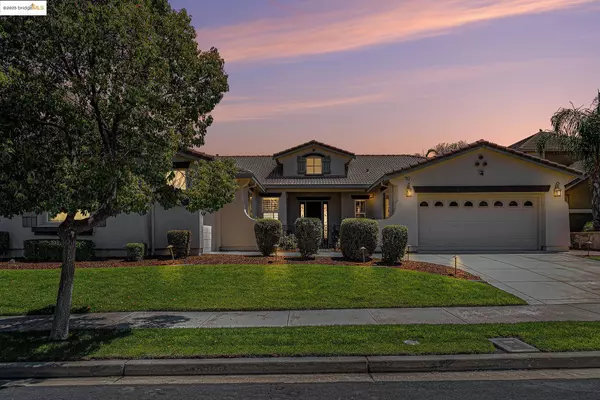3 Beds
2.5 Baths
3,179 SqFt
3 Beds
2.5 Baths
3,179 SqFt
Key Details
Property Type Single Family Home
Sub Type Single Family Residence
Listing Status Active
Purchase Type For Sale
Square Footage 3,179 sqft
Price per Sqft $345
Subdivision Deer Ridge
MLS Listing ID 41105646
Bedrooms 3
Full Baths 2
Half Baths 1
HOA Y/N No
Year Built 2007
Lot Size 0.259 Acres
Acres 0.26
Property Sub-Type Single Family Residence
Property Description
Location
State CA
County Contra Costa
Interior
Interior Features Family Room, Formal Dining Room, Pantry
Heating Zoned, Hot Water, Fireplace(s)
Cooling Ceiling Fan(s), Central Air
Flooring Tile, Carpet
Fireplaces Number 1
Fireplaces Type Family Room, Gas, Raised Hearth
Fireplace Yes
Window Features Double Pane Windows,Window Coverings
Appliance Dishwasher, Gas Range, Plumbed For Ice Maker, Microwave, Oven, Refrigerator, Self Cleaning Oven, Gas Water Heater
Laundry Hookups Only, Laundry Room
Exterior
Exterior Feature Back Yard, Front Yard, Side Yard, Landscape Back, Landscape Front
Garage Spaces 3.0
Pool None
Utilities Available Individual Gas Meter
Private Pool false
Building
Lot Description Cul-De-Sac, Premium Lot, Front Yard, Landscaped, Street Light(s)
Story 1
Foundation Slab
Architectural Style Contemporary
Level or Stories One Story
New Construction Yes
Others
Tax ID 0074900127
Virtual Tour https://u.listvt.com/mls/204080356

GET MORE INFORMATION
Managing Broker | REALTOR | License ID: 02080040
+1(925) 413-1849 | kenneth@jcastlegroup.com






