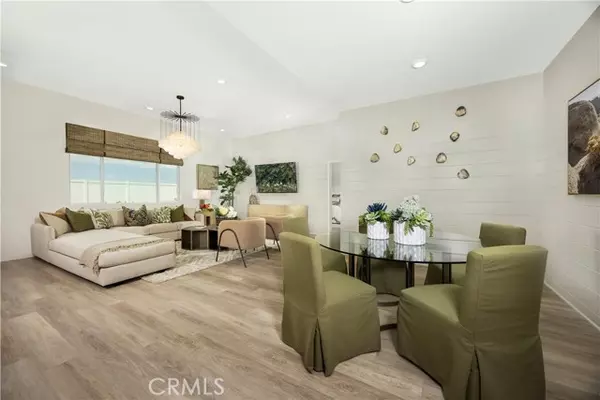
4 Beds
3 Baths
2,230 SqFt
4 Beds
3 Baths
2,230 SqFt
Key Details
Property Type Single Family Home
Sub Type Single Family Residence
Listing Status Active
Purchase Type For Sale
Square Footage 2,230 sqft
Price per Sqft $258
MLS Listing ID CRSR25173458
Bedrooms 4
Full Baths 3
HOA Fees $69/mo
HOA Y/N Yes
Year Built 2025
Lot Size 8,093 Sqft
Acres 0.1858
Property Sub-Type Single Family Residence
Property Description
Location
State CA
County Los Angeles
Interior
Interior Features Storage, Pantry
Heating Central
Cooling Whole House Fan, ENERGY STAR Qualified Equipment
Fireplaces Type None
Fireplace No
Laundry Laundry Room
Exterior
Garage Spaces 2.0
Pool None
Utilities Available Cable Available, Natural Gas Available
View Y/N false
View None
Total Parking Spaces 2
Private Pool false
Building
Story 1
Level or Stories One Story
New Construction No
Others
Tax ID 3176034045
Virtual Tour https://my.matterport.com/show/?m=pqv1q9N5Vm9

GET MORE INFORMATION

Managing Broker | REALTOR | License ID: 02080040
+1(925) 413-1849 | kenneth@jcastlegroup.com






