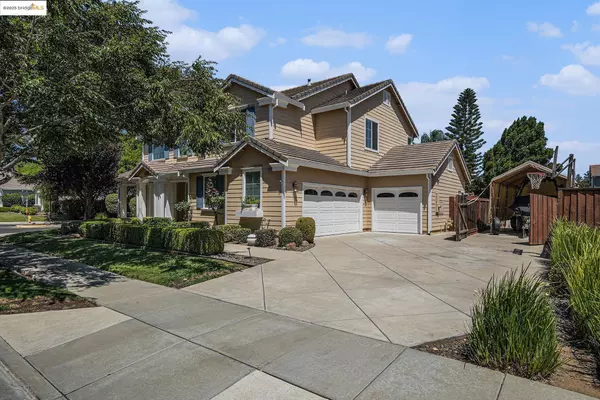5 Beds
3.5 Baths
2,812 SqFt
5 Beds
3.5 Baths
2,812 SqFt
Key Details
Property Type Single Family Home
Sub Type Single Family Residence
Listing Status Active
Purchase Type For Sale
Square Footage 2,812 sqft
Price per Sqft $354
Subdivision Brentwood Park
MLS Listing ID 41107074
Bedrooms 5
Full Baths 3
Half Baths 1
HOA Y/N No
Year Built 2002
Lot Size 8,714 Sqft
Acres 0.2
Property Sub-Type Single Family Residence
Property Description
Location
State CA
County Contra Costa
Rooms
Other Rooms Shed(s)
Interior
Interior Features Dining Area, Formal Dining Room
Heating Zoned, Other
Cooling Ceiling Fan(s), Central Air, Wall/Window Unit(s)
Flooring Linoleum, Tile, Carpet, Other
Fireplaces Number 1
Fireplaces Type Family Room, Stone, Wood Burning
Fireplace Yes
Window Features Double Pane Windows,Window Coverings
Appliance Dishwasher, Gas Range, Microwave, Free-Standing Range, Dryer, Washer, Gas Water Heater, Water Softener
Laundry 220 Volt Outlet, Dryer, Gas Dryer Hookup, Laundry Room, Washer
Exterior
Exterior Feature Garden, Back Yard, Front Yard, Garden/Play, Side Yard, Sprinklers Automatic, Sprinklers Front, Sprinklers Side, Storage, Landscape Back, Landscape Front
Garage Spaces 3.0
Pool None
Private Pool false
Building
Lot Description Corner Lot, Level, Premium Lot, Back Yard, Front Yard, Landscaped, Sprinklers In Rear
Story 2
Architectural Style Traditional
Level or Stories Two Story
New Construction Yes
Others
Tax ID 0183700673
Virtual Tour https://listings.nextdoorphotos.com/vd/204968971

GET MORE INFORMATION
Managing Broker | REALTOR | License ID: 02080040
+1(925) 413-1849 | kenneth@jcastlegroup.com






