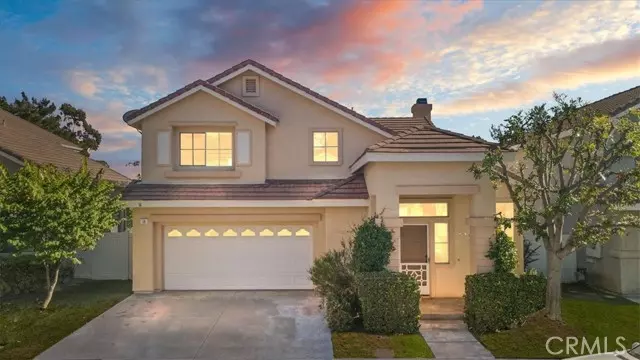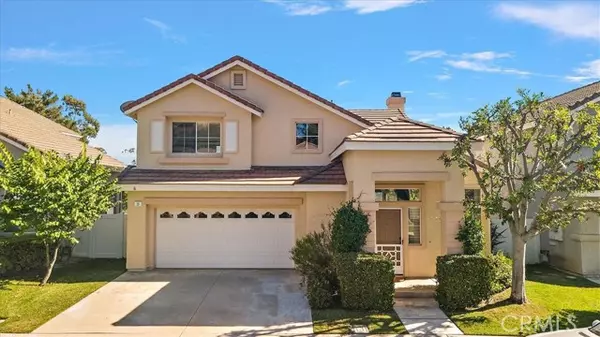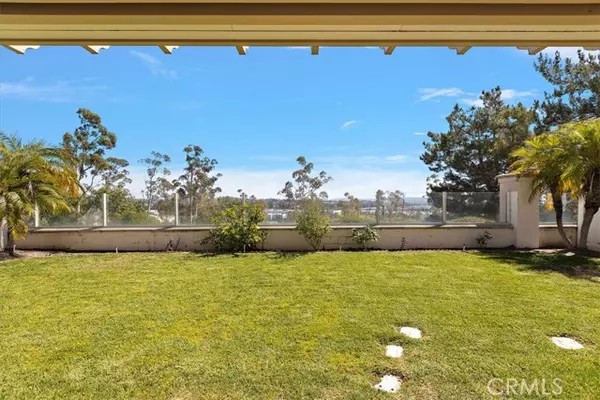3 Beds
2.5 Baths
1,624 SqFt
3 Beds
2.5 Baths
1,624 SqFt
OPEN HOUSE
Sat Aug 09, 1:00pm - 4:00pm
Sun Aug 10, 1:00pm - 4:00pm
Key Details
Property Type Single Family Home
Sub Type Single Family Residence
Listing Status Active
Purchase Type For Sale
Square Footage 1,624 sqft
Price per Sqft $674
MLS Listing ID CRSB25175184
Bedrooms 3
Full Baths 2
Half Baths 1
HOA Fees $110/mo
HOA Y/N Yes
Year Built 1995
Lot Size 3,750 Sqft
Acres 0.0861
Property Sub-Type Single Family Residence
Property Description
Location
State CA
County Orange
Interior
Interior Features Family Room, Breakfast Bar
Heating Forced Air, Fireplace(s)
Cooling Central Air
Flooring Laminate, Carpet
Fireplaces Type Family Room
Fireplace Yes
Appliance Dishwasher, Microwave, Refrigerator
Laundry In Kitchen, Inside
Exterior
Exterior Feature Back Yard, Other
Garage Spaces 2.0
Utilities Available Natural Gas Connected
View Y/N true
View City Lights, Hills
Total Parking Spaces 4
Private Pool false
Building
Lot Description Cul-De-Sac, Other, Back Yard, Landscaped, Street Light(s)
Story 2
Foundation Slab
Architectural Style Traditional
Level or Stories Two Story
New Construction No
Schools
School District Saddleback Valley Unified
Others
Tax ID 60124156
Virtual Tour https://855reelpix.com/16-Carrelage-Ave/idx

GET MORE INFORMATION
Managing Broker | REALTOR | License ID: 02080040
+1(925) 413-1849 | kenneth@jcastlegroup.com






