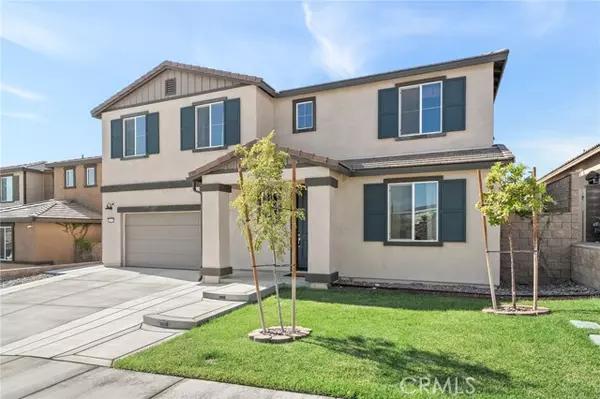
5 Beds
3.5 Baths
2,833 SqFt
5 Beds
3.5 Baths
2,833 SqFt
Open House
Sat Oct 04, 12:00pm - 2:00pm
Sun Oct 05, 12:00pm - 2:00pm
Key Details
Property Type Single Family Home
Sub Type Single Family Residence
Listing Status Active
Purchase Type For Sale
Square Footage 2,833 sqft
Price per Sqft $239
MLS Listing ID CRIG25214396
Bedrooms 5
Full Baths 3
Half Baths 1
HOA Fees $155/mo
HOA Y/N Yes
Year Built 2023
Lot Size 6,969 Sqft
Acres 0.16
Property Sub-Type Single Family Residence
Property Description
Location
State CA
County Riverside
Interior
Interior Features Family Room, Storage, Breakfast Bar, Pantry
Heating Central
Cooling Central Air
Flooring Vinyl, Carpet
Fireplaces Type Family Room
Fireplace Yes
Appliance Dishwasher, Gas Range, Microwave
Laundry Gas Dryer Hookup, Laundry Room, Other, Inside, Upper Level
Exterior
Exterior Feature Back Yard, Front Yard, Other
Garage Spaces 3.0
View Y/N true
View Mountain(s), Other
Total Parking Spaces 3
Private Pool false
Building
Lot Description Other, Back Yard, Landscaped
Story 2
Foundation Slab
Level or Stories Two Story
New Construction No
Schools
School District Beaumont Unified
Others
Tax ID 422280019

GET MORE INFORMATION

Managing Broker | REALTOR | License ID: 02080040
+1(925) 413-1849 | kenneth@jcastlegroup.com






