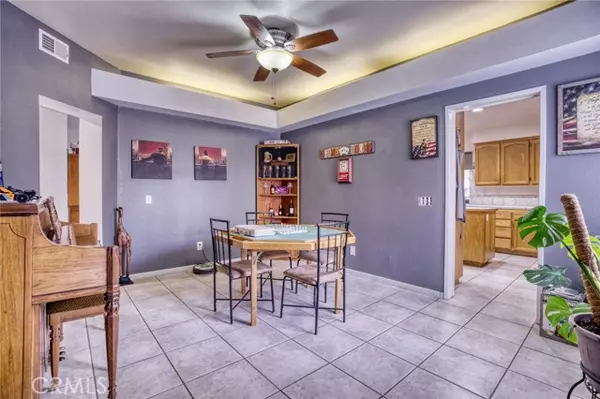
5 Beds
3 Baths
2,652 SqFt
5 Beds
3 Baths
2,652 SqFt
Key Details
Property Type Single Family Home
Sub Type Single Family Home
Listing Status Active
Purchase Type For Sale
Square Footage 2,652 sqft
Price per Sqft $243
MLS Listing ID CRSR25227922
Style Contemporary
Bedrooms 5
Full Baths 3
Year Built 1989
Lot Size 10,018 Sqft
Property Sub-Type Single Family Home
Source California Regional MLS
Property Description
Location
State CA
County Los Angeles
Area Lac - Lancaster
Rooms
Dining Room Formal Dining Room, Other
Kitchen Dishwasher, Oven Range - Gas
Interior
Heating Gas, Central Forced Air
Cooling Central AC
Fireplaces Type Family Room
Laundry Gas Hookup, In Laundry Room, Other
Exterior
Parking Features Attached Garage, RV Access
Garage Spaces 3.0
Fence 2
Pool Pool - Gunite, Pool - In Ground, 21, Pool - Yes, Spa - Private
View None
Roof Type Tile
Building
Lot Description Grade - Level
Foundation Concrete Slab
Water District - Public
Architectural Style Contemporary
Others
Tax ID 3102028075
Special Listing Condition Not Applicable

GET MORE INFORMATION

Managing Broker | REALTOR | License ID: 02080040
+1(925) 413-1849 | kenneth@jcastlegroup.com






