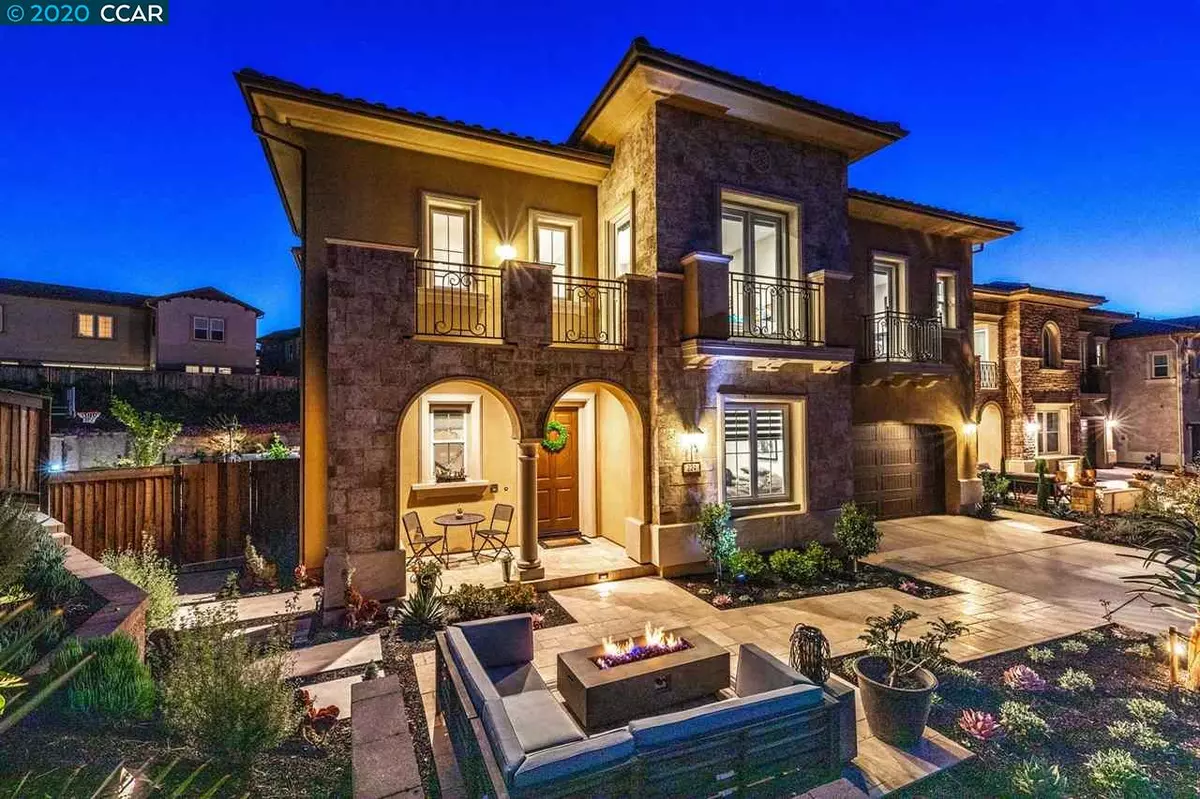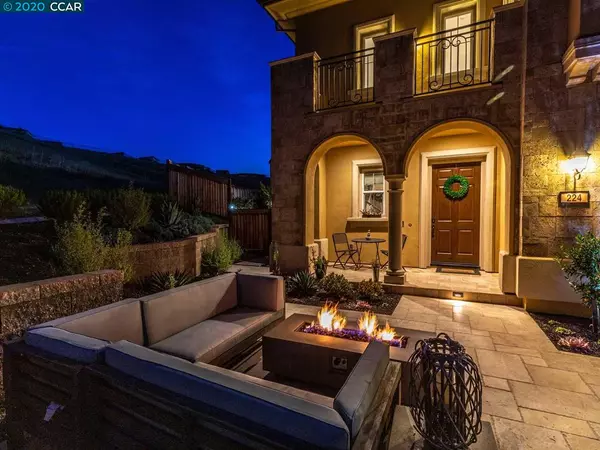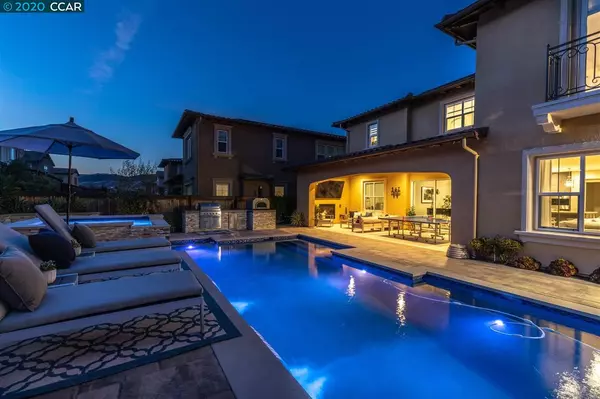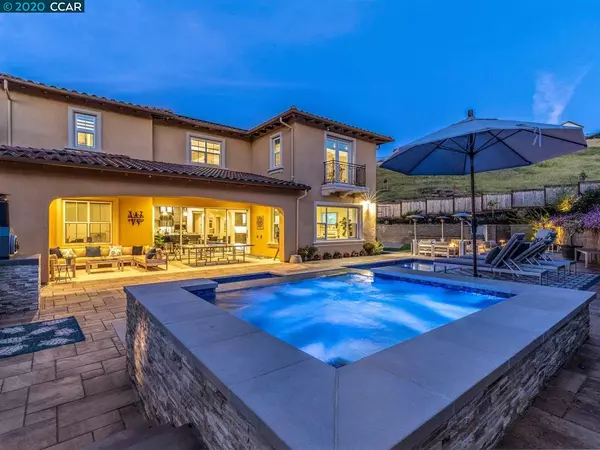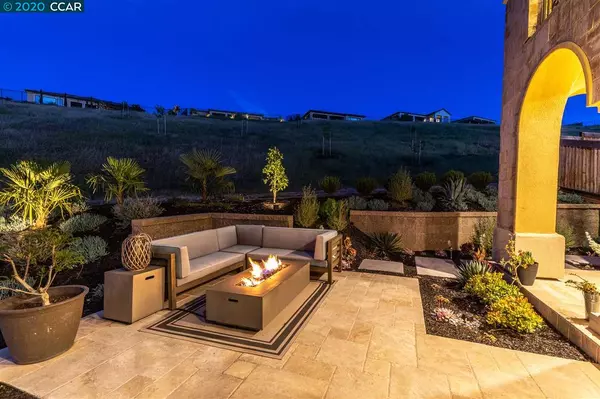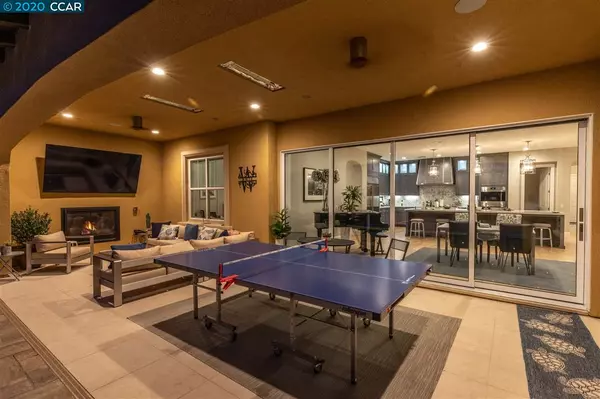Bought with Joujou Chawla • CCCOMPS05
$2,390,000
$2,558,800
6.6%For more information regarding the value of a property, please contact us for a free consultation.
5 Beds
5.5 Baths
4,825 SqFt
SOLD DATE : 06/29/2020
Key Details
Sold Price $2,390,000
Property Type Single Family Home
Sub Type Single Family Home
Listing Status Sold
Purchase Type For Sale
Square Footage 4,825 sqft
Price per Sqft $495
MLS Listing ID CC40904394
Sold Date 06/29/20
Style Spanish
Bedrooms 5
Full Baths 5
Half Baths 1
HOA Fees $160/mo
Year Built 2018
Lot Size 0.314 Acres
Property Sub-Type Single Family Home
Source CCAR
Property Description
The Jewel of Alamo Creek! Sophisticated, extensively upgraded Toll Bros Deerwood model in Ashbury Collection in Alamo Creek. Largest .31-acre lot. Cul-de-sac. $650,000+/- upgrades in & out. Like-new condition. 4,825+/- sf. 5 beds, 5.5 baths, loft w/ home theater sound, office, great room, main-level guest ste. Wall of window to California rm. Prof designed bkyd resort w/UV pool, spa, LED lighting sys, spors ct, built-in bbq, pizza oven, firepit. Provenza hrdwd flrs. high ceilings, custom ironwork, cabinetry, crown molding. Gourmet kitchen, 5x14-foot marble slab island/bkft bar & counters. Wolf, Thermador, SubZero appliances, custom cabinetry. Dining rm, built-in buffet w/refrig drawers, living rm w/gas frpl. Master suite w/private balcony, marble bath, oversized shower, dual walk-in closets. 3-car tandem garage, dual washer/dryers, dual HVAC, tankless wtr htrs. Borders greenbelt. Top-rated SRVUSD schools. Close to Blackhawk Plaza, Freeway acss, Wine Cntry, Beautiful hill views!A 10++
Location
State CA
County Contra Costa
Area Danville
Zoning SFR
Rooms
Kitchen Breakfast Bar, Breakfast Nook, Countertop - Stone, Dishwasher, Oven - Double, Cooktop - Electric, Garbage Disposal, Island, Microwave, Oven - Built-In, Pantry, Refrigerator, Trash Compactor, Kitchen/Family Room Combo
Interior
Heating Heating - 2+ Zones, Gas
Cooling Multi-Zone, Ceiling Fan
Flooring Hardwood, Stone, Tile, Carpet - Wall to Wall
Fireplaces Type Family Room, Gas Burning, Gas Starter, Metal, Raised Hearth
Laundry Dryer, Washer, 220 Volt Outlet, In Laundry Room
Exterior
Parking Features Gate / Door Opener, Attached Garage, Access - Interior, Access - Side Yard, Tandem Parking, Garage
Garage Spaces 3.0
Pool Pool - Gunite, Spa / Hot Tub, Pool - In Ground, Pool - Sweep, Pool - Yes
View Hills
Roof Type Tile
Building
Lot Description Other, Private / Secluded
Story Two Story
Foundation Concrete Slab
Sewer Sewer - Public
Water Public
Others
Special Listing Condition Not Applicable
Read Less Info
Want to know what your home might be worth? Contact us for a FREE valuation!

Our team is ready to help you sell your home for the highest possible price ASAP

© 2025 MLSListings Inc. All rights reserved.
GET MORE INFORMATION
Managing Broker | REALTOR | License ID: 02080040
+1(925) 413-1849 | kenneth@jcastlegroup.com

