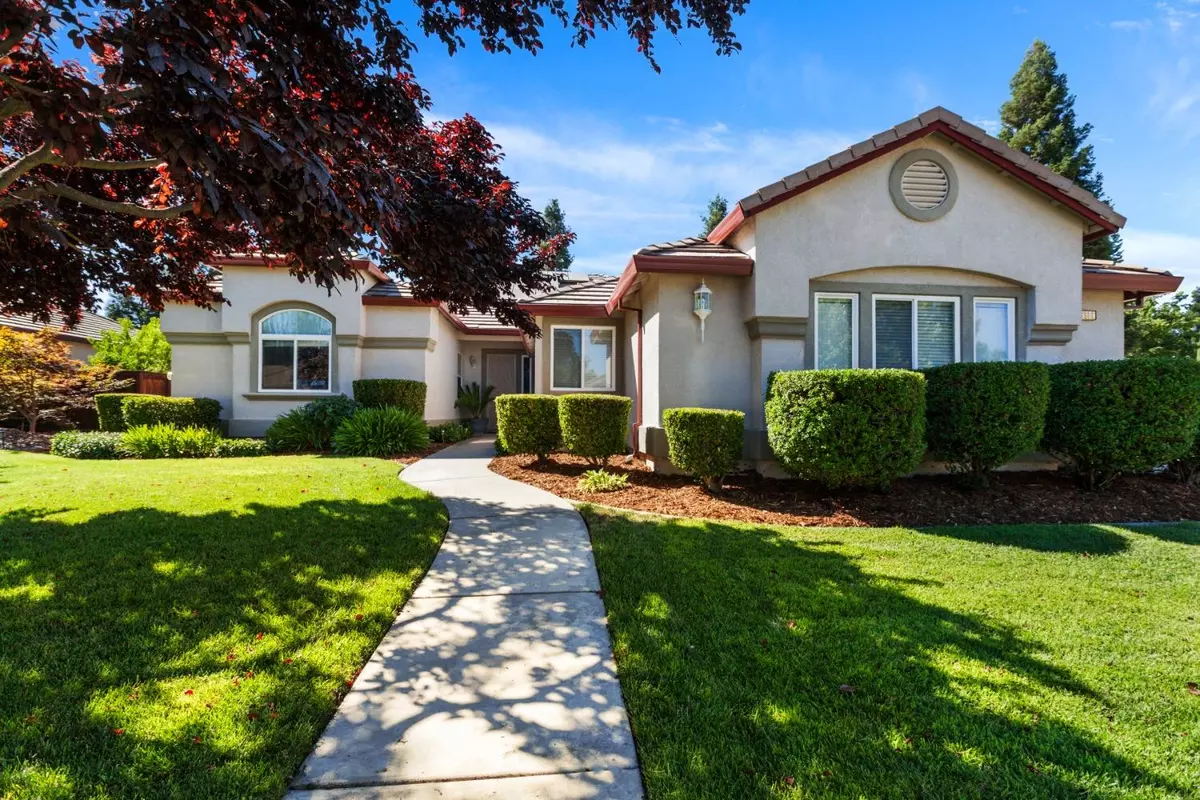$845,000
$850,000
0.6%For more information regarding the value of a property, please contact us for a free consultation.
4 Beds
2 Baths
2,675 SqFt
SOLD DATE : 12/27/2022
Key Details
Sold Price $845,000
Property Type Single Family Home
Sub Type Single Family Residence
Listing Status Sold
Purchase Type For Sale
Square Footage 2,675 sqft
Price per Sqft $315
MLS Listing ID 222146049
Sold Date 12/27/22
Bedrooms 4
Full Baths 2
HOA Y/N No
Originating Board MLS Metrolist
Year Built 2000
Lot Size 0.343 Acres
Acres 0.3426
Property Description
This Incredibly Beautiful Silver Meadow Home features a HUGE LOT located on a private cul-de-sac!! It has a sprawling 2,675 sq ft of living space with high ceilings and craftsman molding details that bring character and quality. The main family/game-room is a great room concept combined with a spacious kitchen and eat-in nook. The central kitchen has a built-in pantry, granite counters and an island that is the perfect prep & mingle spot. Another wonderful feature of this home is that the primary suite is situated in a wing away from the secondary bedrooms, although there is a bonus room/office nearby that is perfect for a retreat, bedroom or nursery! The backyard features a beautiful built-in Swimming Pool, Hot Tub, and large RV Access. The 3-car garage has lots of cabinets for all your storage needs plus workbenches. This is a must-see home!!
Location
State CA
County Sacramento
Area 10829
Direction From HWy 50, Take Bradshaw Rd South to Calvine Rd. Left on Calvine Rd, Left on Vineyard Rd, Left on W Savona Dr, PIQ on corner of W Savona & Silver Meadows
Rooms
Living Room Other
Dining Room Formal Room
Kitchen Pantry Closet
Interior
Heating Central
Cooling Central
Flooring Laminate, Tile
Fireplaces Number 1
Fireplaces Type Family Room
Laundry Laundry Closet, Gas Hook-Up, Inside Area
Exterior
Parking Features Attached, RV Access, RV Storage
Garage Spaces 3.0
Fence Back Yard
Pool Built-In, On Lot
Utilities Available Public, Natural Gas Connected
Roof Type Tile
Topography Level
Private Pool Yes
Building
Lot Description Auto Sprinkler F&R
Story 1
Foundation Slab
Sewer In & Connected, Public Sewer
Water Public
Schools
Elementary Schools Elk Grove Unified
Middle Schools Elk Grove Unified
High Schools Elk Grove Unified
School District Sacramento
Others
Senior Community No
Tax ID 122-0380-031-0000
Special Listing Condition None
Read Less Info
Want to know what your home might be worth? Contact us for a FREE valuation!

Our team is ready to help you sell your home for the highest possible price ASAP

Bought with Keller Williams Realty
GET MORE INFORMATION

Managing Broker | REALTOR | License ID: 02080040
+1(925) 413-1849 | kenneth@jcastlegroup.com






