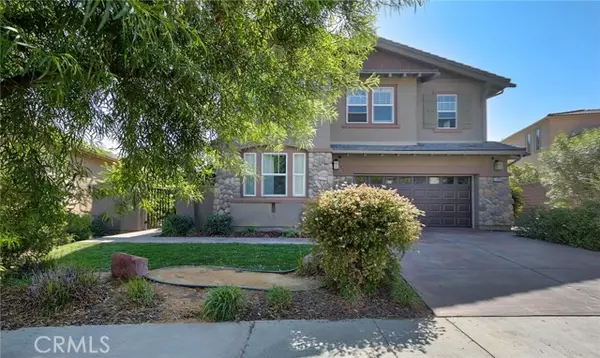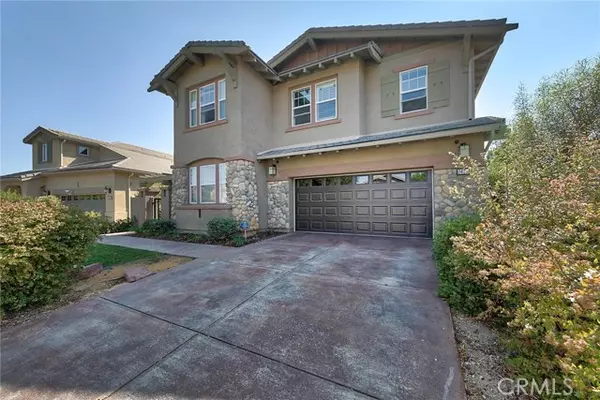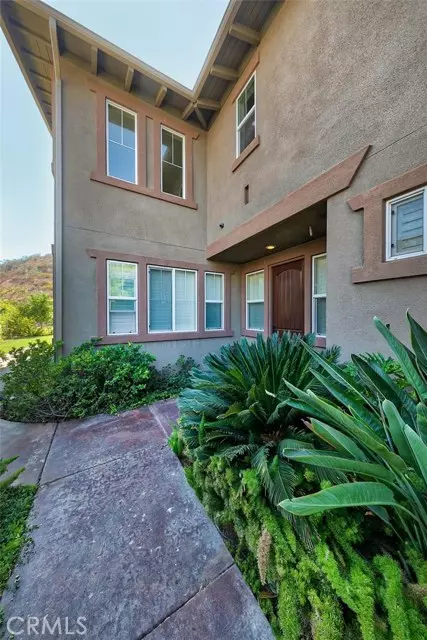$910,000
$899,000
1.2%For more information regarding the value of a property, please contact us for a free consultation.
5 Beds
4 Baths
3,747 SqFt
SOLD DATE : 12/01/2020
Key Details
Sold Price $910,000
Property Type Single Family Home
Sub Type Single Family Home
Listing Status Sold
Purchase Type For Sale
Square Footage 3,747 sqft
Price per Sqft $242
MLS Listing ID CNSR20223332
Sold Date 12/01/20
Style Other,Traditional
Bedrooms 5
Full Baths 4
HOA Fees $128/mo
Originating Board CRISNet
Year Built 2013
Lot Size 6,813 Sqft
Property Sub-Type Single Family Home
Property Description
Competitively priced luxury in the exclusive Castillo Series in the community of West Hills, with top notch home owner's association amenities and two gated entrances. A gated archway unveils the private courtyard entry with lush vegetation and direct backyard access. Eco friendly faux turf and putting green adorn the low maintenance rear yard, nestled up to a green belt and natural chaparral hillsides for further privacy. Vaulted ceilings, myriad windows, white Plantation-style shutters, and light neutral color schemes create a pristine palette ready for personalization. Cappuccino-toned granite counters, maple-hued cabinets, wood floors, organization desk, butler's pantry joining the formal dining room to kitchen, plus full walk-in pantry makes this the hub of the home that flows to the family room and fireplace. Downstairs bedroom with adjacent full bath, a bonus room/office and two bedrooms upstairs with generous closets, plus a junior suite with attached full bath and walk-in closet provide ample room. Full of light from multiple windows viewing the nature belt, the spacious primary bedroom has a media niche and oversized on-suite bathroom featuring tile floors, two walk-in closets, vanity, two sink counters, soaking tub and stall shower. Cul-de-sac,
Location
State CA
County Los Angeles
Area Vlwh - Valencia West Hills
Zoning LCA25*
Rooms
Dining Room Other
Kitchen Dishwasher, Microwave
Interior
Heating Central Forced Air
Cooling Central AC
Flooring Other
Fireplaces Type Gas Burning
Laundry Other, Upper Floor
Exterior
Parking Features Garage
Garage Spaces 3.0
Fence 2, 22
Pool Community Facility, Other
Utilities Available Electricity - On Site, Telephone - Not On Site
View Canyon, City Lights, Hills, Other
Roof Type Tile
Building
Lot Description Corners Marked
Foundation Concrete Slab
Water District - Public
Architectural Style Other, Traditional
Others
Tax ID 2810128049
Special Listing Condition Not Applicable
Read Less Info
Want to know what your home might be worth? Contact us for a FREE valuation!

Our team is ready to help you sell your home for the highest possible price ASAP

© 2025 MLSListings Inc. All rights reserved.
Bought with James Gu
GET MORE INFORMATION
Managing Broker | REALTOR | License ID: 02080040
+1(925) 413-1849 | kenneth@jcastlegroup.com






