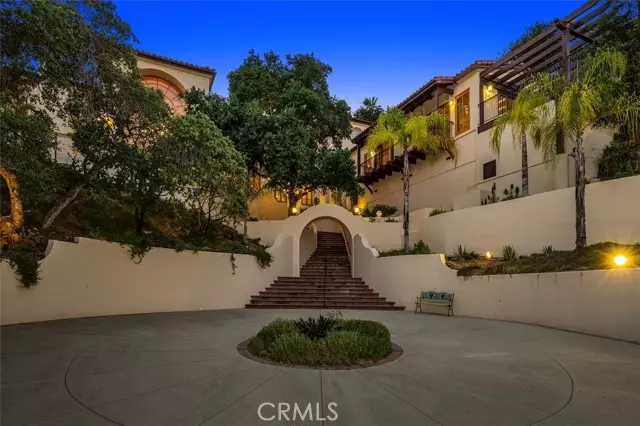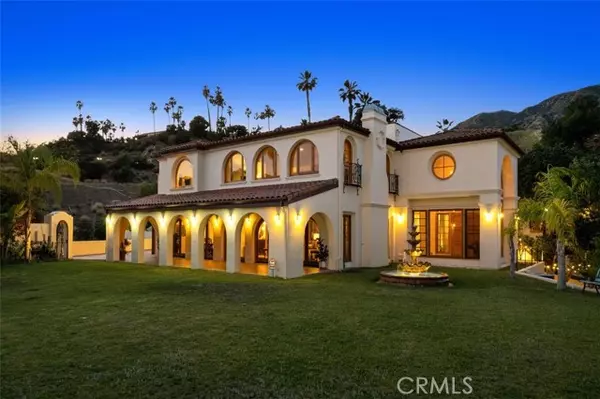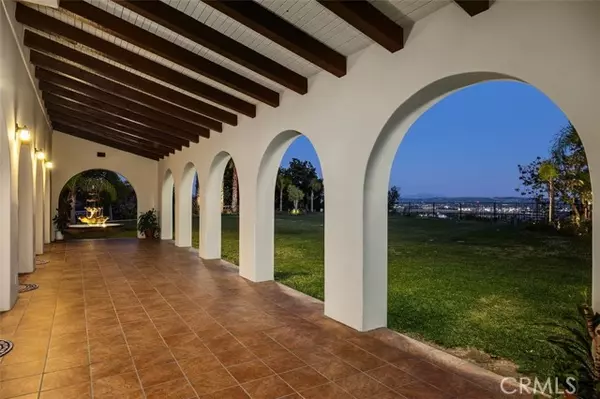$3,750,000
$3,998,000
6.2%For more information regarding the value of a property, please contact us for a free consultation.
6 Beds
8 Baths
10,050 SqFt
SOLD DATE : 07/08/2022
Key Details
Sold Price $3,750,000
Property Type Single Family Home
Sub Type Single Family Home
Listing Status Sold
Purchase Type For Sale
Square Footage 10,050 sqft
Price per Sqft $373
MLS Listing ID CRAR22099574
Sold Date 07/08/22
Style Mediterranean
Bedrooms 6
Full Baths 7
Half Baths 2
Originating Board California Regional MLS
Year Built 1992
Lot Size 2.155 Acres
Property Sub-Type Single Family Home
Property Description
This spectacular Estate is located in the prestigious community of Bradbury and is majestically situated on 2 acres with panoramic city views. The entrances to this Mediterranean Estate are completely gated and offer total privacy and seclusion. The main entrance leads through lush landscaping to approach the circular drive and the dramatic front entry. The rear entrance leads to the 5-car garage and a staircase, which ascends to the magnificent grounds and pool area. A large pad enhances this property and offers potential for a future tennis court. The immense floor plan consists of 10,050 sq. ft. of luxury living. The main level consists of a dramatic foyer with a custom crystal chandelier. The living room and formal dining room are enhanced with arched French doors leading to an outdoor loggia. The large family room is enhanced with a wet bar, fireplace and views of the resort style rock pool, waterfalls and patio. A den with an additional fireplace enhances this level along with 2 bedroom suites. The gourmet kitchen offers custom cabinetry, large center island, granite countertops, built-in appliances and an informal dining area. The lavish master suite, with a large retreat is located on the second level along with 3 additional bedroom suites. A ho
Location
State CA
County Los Angeles
Area 609 - Bradbury
Zoning BRA2*
Rooms
Family Room Other, Separate Family Room
Dining Room Other, Breakfast Bar, Formal Dining Room, In Kitchen
Kitchen Pantry, Oven Range - Built-In, Dishwasher, Oven - Double, Freezer, Garbage Disposal, Other, Ice Maker, Microwave, Hood Over Range, Refrigerator
Interior
Heating Central Forced Air
Cooling Central AC
Fireplaces Type Den, Family Room, Living Room, 20, Gas Burning, Gas Starter
Laundry Gas Hookup, In Laundry Room, Other, 30
Exterior
Parking Features Gate / Door Opener, Garage, Other
Garage Spaces 5.0
Fence 2, 22
Pool Pool - Yes, 12, Pool - Heated, Pool - In Ground, Other, Spa - Private, 21
Utilities Available Other
View City Lights, Hills
Roof Type Tile
Building
Lot Description Corners Marked, Private / Secluded
Story Three or More Stories
Water Private, Heater - Gas, Hot Water, Other
Architectural Style Mediterranean
Others
Tax ID 8527016050
Special Listing Condition Not Applicable
Read Less Info
Want to know what your home might be worth? Contact us for a FREE valuation!

Our team is ready to help you sell your home for the highest possible price ASAP

© 2025 MLSListings Inc. All rights reserved.
Bought with JOSE MARES
GET MORE INFORMATION
Managing Broker | REALTOR | License ID: 02080040
+1(925) 413-1849 | kenneth@jcastlegroup.com






