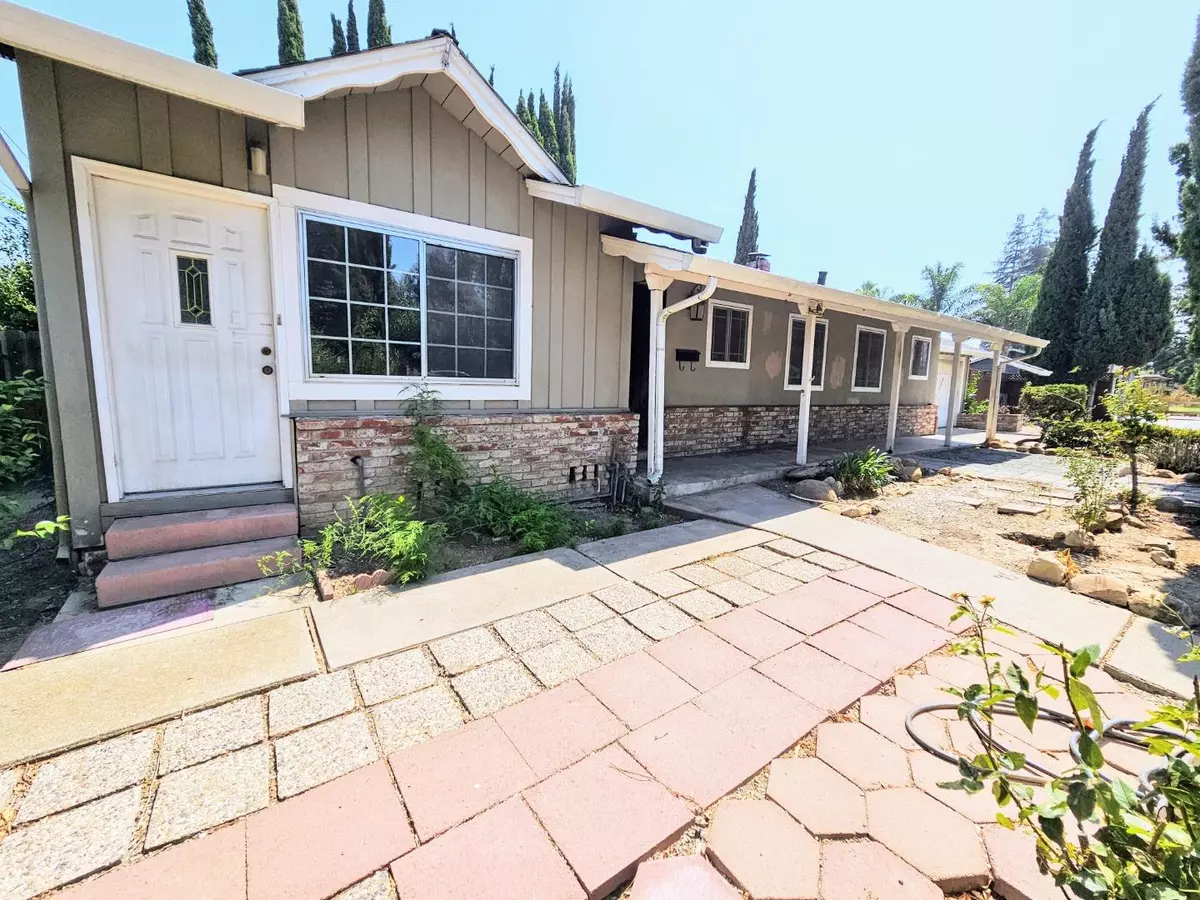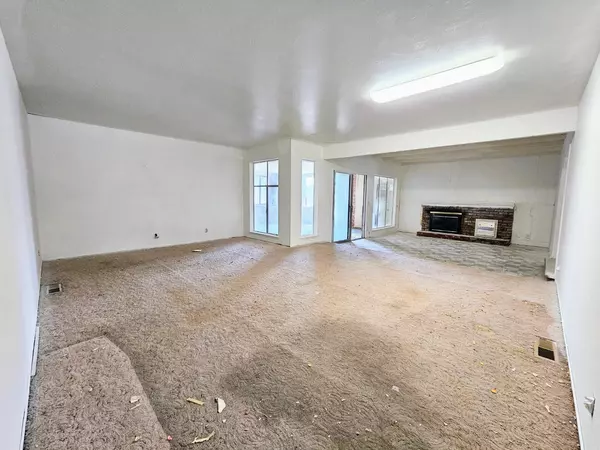Bought with JR McKee • Home In Silicon Valley
$1,588,888
$1,588,888
For more information regarding the value of a property, please contact us for a free consultation.
3 Beds
2 Baths
2,116 SqFt
SOLD DATE : 10/02/2023
Key Details
Sold Price $1,588,888
Property Type Single Family Home
Sub Type Single Family Home
Listing Status Sold
Purchase Type For Sale
Square Footage 2,116 sqft
Price per Sqft $750
MLS Listing ID ML81940399
Sold Date 10/02/23
Style Ranch
Bedrooms 3
Full Baths 2
Year Built 1956
Lot Size 9,085 Sqft
Property Sub-Type Single Family Home
Source MLSListings, Inc.
Property Description
Can you imagine walking a few short blocks to the best dining, shopping and entertainment Silicon Valley has to offer? Here's a chance to own an estimated $2M+ single story home once you've updated to your discerning taste. Sale is strictly 1st come, 1st served, no offer deadline. It's livable but needs updating including but not limited to paint, flooring, baths, kitchen, landscaping, mostly cosmetic. 2 yr old HVAC system, solid roof, dual pane windows, 1yr old water heater. Campbell Union Schools, walk to end of Kirkwood through brand new park on new path to Valley Fair/Santana Row. Drive 7-10 minutes to Apple, 15-20 minutes to many local employers, walk to shopping, parks, theatres, freeway access all from one of the best, centrally located homes on market. Bring your paint brush and imagine your way through your dream home custom tailored to suit your exacting needs. How will you update this house to create your best life for you and your tribe?
Location
State CA
County Santa Clara
Area Campbell
Zoning R1-8
Rooms
Family Room Separate Family Room
Dining Room Breakfast Nook, Dining Area in Living Room, Eat in Kitchen
Interior
Heating Forced Air
Cooling None
Flooring Carpet, Hardwood, Tile
Fireplaces Type Family Room
Laundry In Garage
Exterior
Parking Features Attached Garage
Garage Spaces 2.0
Utilities Available Public Utilities
Roof Type Composition,Shingle
Building
Foundation Combination, Concrete Perimeter and Slab, Crawl Space
Sewer Sewer - Public, Sewer Connected
Water Public
Architectural Style Ranch
Others
Tax ID 303-35-050
Special Listing Condition Not Applicable
Read Less Info
Want to know what your home might be worth? Contact us for a FREE valuation!

Our team is ready to help you sell your home for the highest possible price ASAP

© 2025 MLSListings Inc. All rights reserved.
GET MORE INFORMATION
Managing Broker | REALTOR | License ID: 02080040
+1(925) 413-1849 | kenneth@jcastlegroup.com






