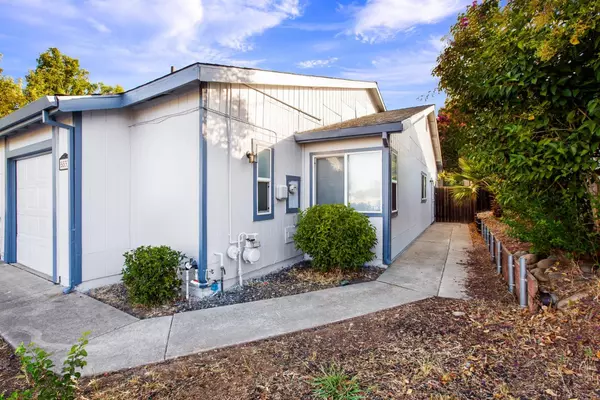$327,000
$327,000
For more information regarding the value of a property, please contact us for a free consultation.
2 Beds
2 Baths
951 SqFt
SOLD DATE : 10/04/2023
Key Details
Sold Price $327,000
Property Type Multi-Family
Sub Type Halfplex
Listing Status Sold
Purchase Type For Sale
Square Footage 951 sqft
Price per Sqft $343
MLS Listing ID 223075637
Sold Date 10/04/23
Bedrooms 2
Full Baths 2
HOA Y/N No
Originating Board MLS Metrolist
Year Built 1984
Lot Size 3,411 Sqft
Acres 0.0783
Property Description
Introducing a gem that perfectly balances comfort and modern living. This inviting halfplex offers a seamless blend of functionality and style, making it an ideal choice for those seeking a cozy abode. Boasting 2 bedrooms and 2 baths, this residence encompasses 951 square feet of thoughtfully designed space. Step inside to discover updated flooring that adds a touch of elegance to every room. The bathrooms have been tastefully renovated, providing a spa-like retreat within the comforts of home. Whether you're entertaining friends or enjoying quiet evenings, the layout ensures a harmonious flow throughout. The contemporary design extends to the exterior, where a charming garden space awaits your green thumb. **$2,500 Seller Credit for new Kitchen Appliances available!**
Location
State CA
County Sacramento
Area 10842
Direction Hwy 80, exit Elkhorn to Roseville Rd, Turn R on Roseville Rd, Right on Tupelo Dr, PIQ on Left.
Rooms
Living Room Cathedral/Vaulted
Dining Room Dining/Living Combo
Kitchen Laminate Counter
Interior
Heating Central
Cooling Central
Flooring Vinyl
Fireplaces Number 1
Fireplaces Type Living Room
Laundry Electric, Hookups Only, In Garage
Exterior
Parking Features Garage Facing Front, Uncovered Parking Space
Garage Spaces 1.0
Fence Back Yard
Utilities Available Cable Connected, Electric, Internet Available
Roof Type Shingle,Composition
Private Pool No
Building
Lot Description Shape Regular
Story 1
Foundation Slab
Sewer In & Connected, Public Sewer
Water Public
Schools
Elementary Schools Twin Rivers Unified
Middle Schools Twin Rivers Unified
High Schools Twin Rivers Unified
School District Sacramento
Others
Senior Community No
Tax ID 222-0320-044-0000
Special Listing Condition None
Read Less Info
Want to know what your home might be worth? Contact us for a FREE valuation!

Our team is ready to help you sell your home for the highest possible price ASAP

Bought with Sactown Real Estate, Inc.
GET MORE INFORMATION

Managing Broker | REALTOR | License ID: 02080040
+1(925) 413-1849 | kenneth@jcastlegroup.com






